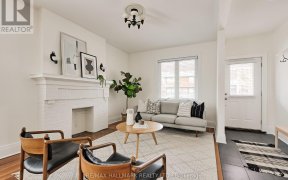
5 Nasmith Ave
Nasmith Ave, Downtown Toronto, Toronto, ON, M5A 3J2



Here's your chance to breathe new life into this charming 1931 home, a canvas of untapped potential! With 1,138 square feet above ground and an additional 540 square feet in the basement, 5 Nasmith Ave offers ample space, and a remarkable foundation for a family's dreams to unfold. The 3 bedrooms provide comfortable sanctuaries, while the...
Here's your chance to breathe new life into this charming 1931 home, a canvas of untapped potential! With 1,138 square feet above ground and an additional 540 square feet in the basement, 5 Nasmith Ave offers ample space, and a remarkable foundation for a family's dreams to unfold. The 3 bedrooms provide comfortable sanctuaries, while the 2 bathrooms ensure convenience and practicality. Embrace the opportunity to transform this classic home or live as is with minor cosmetic changes. It's a space that's brimming with potential, awaiting a discerning eye to reveal its hidden beauty. This property presents an enticing prospect for those eager to embrace the charm of Cabbagetown and a gateway to one of Toronto's most cherished neighbourhoods, at a fraction of the cost. PROPERTY SOLD IN "AS IS CONDITION". NO WARRANTIES PROVIDED BY SELLER. PROPERTY IS LOCATED WITHIN THE CABBAGETOWN SOUTH HERITAGE CONSERVATION DISTRICT (by-law 887-2005 adopted by City Council on October 28, 2005).
Property Details
Size
Parking
Build
Heating & Cooling
Utilities
Rooms
Living
Living Room
Dining
Dining Room
Kitchen
Kitchen
Prim Bdrm
Primary Bedroom
2nd Br
Bedroom
3rd Br
Bedroom
Ownership Details
Ownership
Taxes
Source
Listing Brokerage
For Sale Nearby
Sold Nearby

- 1749 Sq. Ft.
- 3
- 3

- 1,500 - 2,000 Sq. Ft.
- 3
- 2

- 1,500 - 2,000 Sq. Ft.
- 3
- 2

- 1,100 - 1,500 Sq. Ft.
- 3
- 2

- 3
- 2

- 3
- 2

- 1,100 - 1,500 Sq. Ft.
- 3
- 2

- 1,100 - 1,500 Sq. Ft.
- 3
- 1
Listing information provided in part by the Toronto Regional Real Estate Board for personal, non-commercial use by viewers of this site and may not be reproduced or redistributed. Copyright © TRREB. All rights reserved.
Information is deemed reliable but is not guaranteed accurate by TRREB®. The information provided herein must only be used by consumers that have a bona fide interest in the purchase, sale, or lease of real estate.







