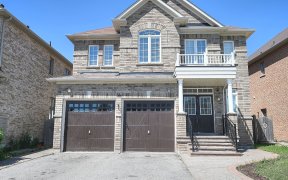
5 Matthew Harrison St
Matthew Harrison St, Castlemore Crossing, Brampton, ON, L6P 3H2



Welcome To 5 Matthew Harrison St. This Property Is Located Minutes Away From Vaughan, Highway 427,Grocery Stores, Community Center, Schools And Park. Sabha Temple Is Minutes Away. This Home Features 3 Large Bedrooms, 3 Bathrooms ( Including Master Bedroom Ensuite ) And Much More! All Elf's , Window Coverings, Stove , Fridge, Dishwasher,...
Welcome To 5 Matthew Harrison St. This Property Is Located Minutes Away From Vaughan, Highway 427,Grocery Stores, Community Center, Schools And Park. Sabha Temple Is Minutes Away. This Home Features 3 Large Bedrooms, 3 Bathrooms ( Including Master Bedroom Ensuite ) And Much More! All Elf's , Window Coverings, Stove , Fridge, Dishwasher, Washer & Dryer, Garage Door Opener
Property Details
Size
Parking
Ownership Details
Ownership
Taxes
Source
Listing Brokerage
For Sale Nearby
Sold Nearby

- 2,000 - 2,500 Sq. Ft.
- 6
- 5

- 5
- 4

- 1,500 - 2,000 Sq. Ft.
- 5
- 4

- 5
- 4

- 4
- 3

- 2,000 - 2,500 Sq. Ft.
- 4
- 3

- 2750 Sq. Ft.
- 6
- 4

- 5
- 4
Listing information provided in part by the Toronto Regional Real Estate Board for personal, non-commercial use by viewers of this site and may not be reproduced or redistributed. Copyright © TRREB. All rights reserved.
Information is deemed reliable but is not guaranteed accurate by TRREB®. The information provided herein must only be used by consumers that have a bona fide interest in the purchase, sale, or lease of real estate.







