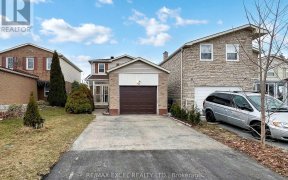


Rarely offered! 4-bed, 5-bath fully renovated double garage detached house with a complete open concept layout. Enjoy approximately 3000sqft of total living space, featuring over $170k in upgrades in 2022. Smooth ceilings, abundant LED pot lights, and direct garage access. The upgraded modern eat-in kitchen with a quartz waterfall...
Rarely offered! 4-bed, 5-bath fully renovated double garage detached house with a complete open concept layout. Enjoy approximately 3000sqft of total living space, featuring over $170k in upgrades in 2022. Smooth ceilings, abundant LED pot lights, and direct garage access. The upgraded modern eat-in kitchen with a quartz waterfall countertop, backsplash, and stainless steel appliances. Sun-filled family room with a cozy fireplace, breakfast area W/O To spacious Deck. Ascend the oak staircase with iron picketshardwood floors throughout the second floor, two bedrooms with ensuite baths, and large customized walk-in closets. The finished basement offers a separate entrance, kitchen, living room, two sizable bedrooms, washer, 3-piece bath, and great potential for additional income. Fully fenced yard with a professional interlock. Explore more with virtual tour! Steps To Ttc, Supermarket, Restaurants, Schools, Parks, Library, And Woodside Mall.
Property Details
Size
Parking
Build
Heating & Cooling
Utilities
Rooms
Foyer
6′6″ x 12′5″
Dining
12′5″ x 16′4″
Kitchen
9′10″ x 27′2″
Family
13′1″ x 16′4″
Breakfast
9′10″ x 14′5″
Prim Bdrm
15′1″ x 15′9″
Ownership Details
Ownership
Taxes
Source
Listing Brokerage
For Sale Nearby
Sold Nearby

- 6
- 4

- 5
- 5

- 1,500 - 2,000 Sq. Ft.
- 6
- 4

- 1,500 - 2,000 Sq. Ft.
- 4
- 2

- 7
- 4

- 5
- 4

- 6
- 4

- 1,500 - 2,000 Sq. Ft.
- 3
- 3
Listing information provided in part by the Toronto Regional Real Estate Board for personal, non-commercial use by viewers of this site and may not be reproduced or redistributed. Copyright © TRREB. All rights reserved.
Information is deemed reliable but is not guaranteed accurate by TRREB®. The information provided herein must only be used by consumers that have a bona fide interest in the purchase, sale, or lease of real estate.








