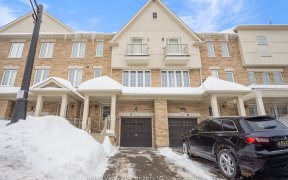


Magnificent 3 + 1 Bedrm Townhouse The Rondeau Model (1955 Sqft) ,2160 Sq.Ft,Living Space With Finished Bsmt In Heart Lake Area. Modern Open Concept ,Features 3 Balconies, A Huge Eat In Kitchen With Breakfast Area , Gorgeous Great Rm, Dining Rm,A Massive Master Suite With Ensite Bath & A Fully Finished Bsmt With An Extra Bedrm.9Ft...
Magnificent 3 + 1 Bedrm Townhouse The Rondeau Model (1955 Sqft) ,2160 Sq.Ft,Living Space With Finished Bsmt In Heart Lake Area. Modern Open Concept ,Features 3 Balconies, A Huge Eat In Kitchen With Breakfast Area , Gorgeous Great Rm, Dining Rm,A Massive Master Suite With Ensite Bath & A Fully Finished Bsmt With An Extra Bedrm.9Ft Ceilings Main Floor & Is In Move In Ready Condition, Walk To Turnery Golf Course, Trinity Commons Mall. All Existing Appliances Stove, Fridge, Dishwasher. Washer And Dryer, Furnace
Property Details
Size
Parking
Rooms
Family
10′1″ x 12′0″
Kitchen
12′0″ x 16′11″
Breakfast
12′0″ x 16′11″
Great Rm
16′11″ x 23′9″
Dining
12′11″ x 23′9″
Prim Bdrm
12′0″ x 14′9″
Ownership Details
Ownership
Taxes
Source
Listing Brokerage
For Sale Nearby
Sold Nearby

- 3
- 3

- 2,000 - 2,500 Sq. Ft.
- 4
- 5

- 1,500 - 2,000 Sq. Ft.
- 3
- 3

- 4
- 4

- 4
- 5

- 3
- 3

- 1,500 - 2,000 Sq. Ft.
- 4
- 5

- 4
- 4
Listing information provided in part by the Toronto Regional Real Estate Board for personal, non-commercial use by viewers of this site and may not be reproduced or redistributed. Copyright © TRREB. All rights reserved.
Information is deemed reliable but is not guaranteed accurate by TRREB®. The information provided herein must only be used by consumers that have a bona fide interest in the purchase, sale, or lease of real estate.








