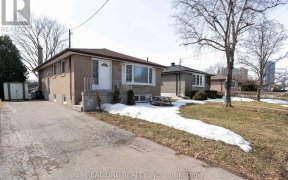


Original Owners *Immaculate 3+1 Bdrm Bungalow W/Separate Side Entrance *Hardwood Floor *Freshly Painted *Private Driveway W/4 Car Parking & Shed *Interlock Front Walkway & Steps *Picture Window In Living Rm Open Concept To Dining Rm *Sizable 4th Bdrm & Games Rm On Lower Level W/3Pc Bath *Huge Treed Yard *Minutes To Scarborough Town...
Original Owners *Immaculate 3+1 Bdrm Bungalow W/Separate Side Entrance *Hardwood Floor *Freshly Painted *Private Driveway W/4 Car Parking & Shed *Interlock Front Walkway & Steps *Picture Window In Living Rm Open Concept To Dining Rm *Sizable 4th Bdrm & Games Rm On Lower Level W/3Pc Bath *Huge Treed Yard *Minutes To Scarborough Town Centre * Demand Location, Steps To Ttc * Close To Schools, Shopping, All Amenities & 401 *Quiet Mature Street ***See On-Line Feature Sheet For Full Home Improvement List *Hardwood Floor Under Liv/Din Broadloom All Electric Light Fixtures, All Window Treatments, Main Floor Fridge & Stove, Basement Stove (As Is), Basement Freezer, Washer, Dryer, Furnace & Attachments, Air Conditioner, Hot Water Tank (Owned)
Property Details
Size
Parking
Rooms
Living
16′2″ x 18′6″
Dining
16′2″ x 18′6″
Kitchen
10′4″ x 16′11″
Prim Bdrm
10′3″ x 13′11″
2nd Br
10′0″ x 11′2″
3rd Br
7′11″ x 10′1″
Ownership Details
Ownership
Taxes
Source
Listing Brokerage
For Sale Nearby
Sold Nearby

- 1,100 - 1,500 Sq. Ft.
- 5
- 2

- 3
- 2

- 5
- 2

- 5
- 2

- 3
- 2

- 5
- 2

- 4
- 2

- 3
- 2
Listing information provided in part by the Toronto Regional Real Estate Board for personal, non-commercial use by viewers of this site and may not be reproduced or redistributed. Copyright © TRREB. All rights reserved.
Information is deemed reliable but is not guaranteed accurate by TRREB®. The information provided herein must only be used by consumers that have a bona fide interest in the purchase, sale, or lease of real estate.







