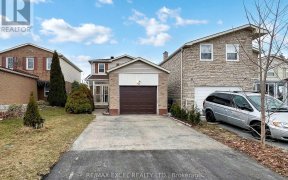
Great opportunity! Welcome to this gorgeous home sitting in a quiet crescent in the highly desirable Agincourt North neighbourhood. Huge backyard for leisure and children playground. Bright and Spacious 3 Bedrooms with Master Ensuite. Upgraded Hardwood Floor thru-out main and 2nd Floor. Large Dinning area walk-out to a large deck....
Great opportunity! Welcome to this gorgeous home sitting in a quiet crescent in the highly desirable Agincourt North neighbourhood. Huge backyard for leisure and children playground. Bright and Spacious 3 Bedrooms with Master Ensuite. Upgraded Hardwood Floor thru-out main and 2nd Floor. Large Dinning area walk-out to a large deck. Combined Living & Dining Room In An Open Concept Layout. Gorgeous Family Size Kitchen With A Lot Of Cabinets, Granite counter-tops and Back Splash. Close To Schools, Go Train Station, Pacific Mall, Supermarket, Restaurants, Parks, Community Center, Banks And All Other Amenities. S/S Fridge, Stove, S/S Range-Hood, Front-loaded Washer And Dryer, All Window Coverings, All Elf, Garage Door Opener & Remote, Furnace, A/C.
Property Details
Size
Parking
Build
Heating & Cooling
Utilities
Rooms
Living
10′2″ x 16′6″
Dining
10′0″ x 11′3″
Kitchen
7′1″ x 15′10″
Prim Bdrm
14′4″ x 10′9″
2nd Br
9′3″ x 14′2″
3rd Br
8′9″ x 8′11″
Ownership Details
Ownership
Taxes
Source
Listing Brokerage
For Sale Nearby
Sold Nearby

- 4
- 4

- 7
- 4

- 6
- 6
- 1,100 - 1,500 Sq. Ft.
- 3
- 4

- 3
- 3

- 1,100 - 1,500 Sq. Ft.
- 4
- 3

- 3
- 4

- 4
- 3
Listing information provided in part by the Toronto Regional Real Estate Board for personal, non-commercial use by viewers of this site and may not be reproduced or redistributed. Copyright © TRREB. All rights reserved.
Information is deemed reliable but is not guaranteed accurate by TRREB®. The information provided herein must only be used by consumers that have a bona fide interest in the purchase, sale, or lease of real estate.








