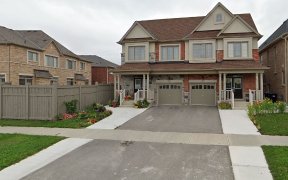
5 Dancing Waters Rd
Dancing Waters Rd, Brampton West, Brampton, ON, L6Y 0C3



Welcome To The Most Desirable Brampton West Community. Luxurious Heathwood Built Approx. 4200 Sqft Of Living Space + Huge Finished Basement W/Bedroom, Bath, Kitchen And Separate Entrance! Open Concept Main Floor Featuring 11 Ft Ceiling, 9 Ft On 2nd Floor And In Basement. Tons Of Natural Light. Big Windows W/Hardwood Flooring On All...
Welcome To The Most Desirable Brampton West Community. Luxurious Heathwood Built Approx. 4200 Sqft Of Living Space + Huge Finished Basement W/Bedroom, Bath, Kitchen And Separate Entrance! Open Concept Main Floor Featuring 11 Ft Ceiling, 9 Ft On 2nd Floor And In Basement. Tons Of Natural Light. Big Windows W/Hardwood Flooring On All Floors, Custom Paint, Pot Lights On Main And Basement Fl. Waffle Ceiling In Great Rom W/Gas Fireplace, Impressive Dining Rm W/Coffered Ceiling. Stunning 11Ft Office. Massive Master Bedroom With Large Walking Closet & Beautiful Ensuite! Meticulously Maintained Inside And Outside. Professionally Landscaped And Natural Stone Interlocking. Mississauga/Brampton Border. Minutes To 401/407, Walk To Shops, School And More. All Elfs, S/S Appl: Fridge, Dishwasher, Stove, Washer, Dryer, Gazebo In Backyard.
Property Details
Size
Parking
Build
Heating & Cooling
Utilities
Rooms
Living
11′11″ x 17′11″
Dining
Dining Room
Kitchen
16′5″ x 17′5″
Breakfast
Other
Great Rm
11′11″ x 18′0″
Office
9′5″ x 11′6″
Ownership Details
Ownership
Taxes
Source
Listing Brokerage
For Sale Nearby
Sold Nearby

- 6
- 4

- 2,500 - 3,000 Sq. Ft.
- 4
- 4

- 1,200 - 1,399 Sq. Ft.
- 2
- 3

- 5
- 5

- 3,500 - 5,000 Sq. Ft.
- 6
- 5

- 3,000 - 3,500 Sq. Ft.
- 5
- 5

- 3,500 - 5,000 Sq. Ft.
- 6
- 6

- 6
- 6
Listing information provided in part by the Toronto Regional Real Estate Board for personal, non-commercial use by viewers of this site and may not be reproduced or redistributed. Copyright © TRREB. All rights reserved.
Information is deemed reliable but is not guaranteed accurate by TRREB®. The information provided herein must only be used by consumers that have a bona fide interest in the purchase, sale, or lease of real estate.







