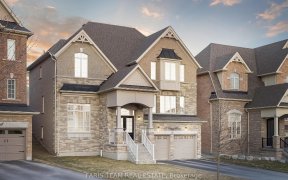


Custom 2840 sqft 4 bedroom Home with Unique Floor split level Plan sits On 1/2 Acre pie-shaped Lot In desirable Cookstown Neighbourhood, Cornice Mouldings, Hardwood & ceramic tile Flooring. Garden Doors have Etched Glass. Wide Double Door Entrance & Foyer, Pocket French doors; Cozy Fireplace w/ wood insert, B/I Wall Unit in Family Rm. &...
Custom 2840 sqft 4 bedroom Home with Unique Floor split level Plan sits On 1/2 Acre pie-shaped Lot In desirable Cookstown Neighbourhood, Cornice Mouldings, Hardwood & ceramic tile Flooring. Garden Doors have Etched Glass. Wide Double Door Entrance & Foyer, Pocket French doors; Cozy Fireplace w/ wood insert, B/I Wall Unit in Family Rm. & Walk out to patio and Pergola. Centre island in kit, Twin B/I Jennair Convection Ovens, Gas Cook-top, S/S Fridge, Dishwasher, Natural Gas Bbq, Hot water heater, Hi-eff Furnace (2020), C/Air, C/Vac, Freezer, Garage Door Opener/Remotes. Int/Ext Pot Lighting, Metal roof (2016), Hi- efficiency gas furnace (2020) Garden Shed.Plenty of trees and Perennial Garden. Access to drive in to rear yard. Convenient commuting to Hwy 400/89/27. Best of town on edge of the country.
Property Details
Size
Build
Heating & Cooling
Utilities
Rooms
Family
14′7″ x 18′0″
Bathroom
Bathroom
Kitchen
10′11″ x 15′5″
Dining
10′9″ x 11′5″
Living
17′0″ x 18′0″
Br
11′0″ x 16′2″
Ownership Details
Ownership
Taxes
Source
Listing Brokerage
For Sale Nearby
Sold Nearby

- 2,500 - 3,000 Sq. Ft.
- 4
- 5

- 4
- 3

- 4
- 3

- 4
- 2

- 1,500 - 2,000 Sq. Ft.
- 5
- 3

- 5
- 3

- 3100 Sq. Ft.
- 5
- 3

- 3
- 3
Listing information provided in part by the Toronto Regional Real Estate Board for personal, non-commercial use by viewers of this site and may not be reproduced or redistributed. Copyright © TRREB. All rights reserved.
Information is deemed reliable but is not guaranteed accurate by TRREB®. The information provided herein must only be used by consumers that have a bona fide interest in the purchase, sale, or lease of real estate.








