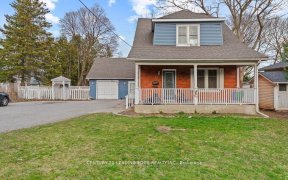


*Bright & Spacious Charming Detached Home In The Heart of Bowmanville*Open Concept Living & Dining Room*Laminate Flooring In Main*Granite Countertop*Backsplash*Skylight*Pot Lights*Master Br w/3Pc Ensuite, His & Hers Closet*Drop Down Ladder To Upper Level Loft*Finished Basement w/Wet Bar, Fireplace, Recreation Room & Family Space*Indoor...
*Bright & Spacious Charming Detached Home In The Heart of Bowmanville*Open Concept Living & Dining Room*Laminate Flooring In Main*Granite Countertop*Backsplash*Skylight*Pot Lights*Master Br w/3Pc Ensuite, His & Hers Closet*Drop Down Ladder To Upper Level Loft*Finished Basement w/Wet Bar, Fireplace, Recreation Room & Family Space*Indoor Access To Garage*Walking Distance To Downtown Bowmanville*Amazing Location! Easy Access To Hwy 401*Close To All Amenities: Schools, Shopping & Much More! Elfs, Window Coverings, Brdlm W/L, S.S(Fridge, B/I Dishwasher), Gas Stove, Washer, Dryer, Hi-Eff Furnace, Cvac, Cac, E.Thermostat, Circuit Breaker, Heavy Duty Exh Fan, Auto Garage Door Opener+2 Remotes.
Property Details
Size
Parking
Build
Heating & Cooling
Utilities
Rooms
Living
11′11″ x 20′8″
Dining
11′11″ x 20′8″
Kitchen
11′8″ x 12′0″
Prim Bdrm
11′0″ x 17′6″
2nd Br
8′11″ x 11′3″
3rd Br
8′8″ x 12′11″
Ownership Details
Ownership
Taxes
Source
Listing Brokerage
For Sale Nearby
Sold Nearby

- 3
- 3

- 2
- 1

- 4
- 1

- 2
- 1

- 4
- 2

- 1
- 1

- 4
- 2

- 3
- 1
Listing information provided in part by the Toronto Regional Real Estate Board for personal, non-commercial use by viewers of this site and may not be reproduced or redistributed. Copyright © TRREB. All rights reserved.
Information is deemed reliable but is not guaranteed accurate by TRREB®. The information provided herein must only be used by consumers that have a bona fide interest in the purchase, sale, or lease of real estate.








