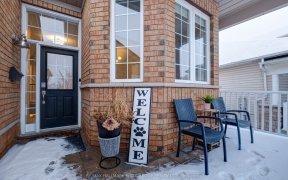


Say Hello to this amazing detached 3bed/3bath home in the heart of the desirable Brooklin neighbourhood. Oversized windows bring in tons of light to the open concept living/dining/kitchen on the main floor. New vinyl tiles, quartz counter tops,& Stainless Steel Appliances are just a few upgrades this home has to offer. The walk out from...
Say Hello to this amazing detached 3bed/3bath home in the heart of the desirable Brooklin neighbourhood. Oversized windows bring in tons of light to the open concept living/dining/kitchen on the main floor. New vinyl tiles, quartz counter tops,& Stainless Steel Appliances are just a few upgrades this home has to offer. The walk out from the kitchen leads you right to the two tiered composite deck and pergola. Perfect for entertaining. The spacious bedrooms upstairs includes the primary suite with a 4 piece ensuite and a spacious walk-in closet. Walk outside from the 2nd floor reading nook, onto the deck for a nice cup of coffee and quiet morning solitude. The basement is complete with a rec room, gym/4th bedroom, additional office space, laundry room with tons of storage and built-in cabinetry. Private Drive with Built-In Garage and Automatic Garage Door. Furnace,HWT,CAC new 2022. *Home Inspection Avail. upon Request The location could not be better with all the shopping and restaurants on Baldwin St.just a short walk away,Vipond park, Community Centre, New Longos, & more!
Property Details
Size
Parking
Build
Heating & Cooling
Utilities
Rooms
Living
11′3″ x 20′6″
Dining
11′3″ x 20′5″
Kitchen
6′6″ x 17′2″
Prim Bdrm
11′9″ x 14′4″
2nd Br
10′0″ x 11′9″
3rd Br
10′1″ x 12′1″
Ownership Details
Ownership
Taxes
Source
Listing Brokerage
For Sale Nearby
Sold Nearby

- 3
- 3

- 5
- 3

- 5
- 4

- 2500 Sq. Ft.
- 5
- 4

- 1,500 - 2,000 Sq. Ft.
- 3
- 3

- 5
- 4

- 4
- 3

- 3
- 3
Listing information provided in part by the Toronto Regional Real Estate Board for personal, non-commercial use by viewers of this site and may not be reproduced or redistributed. Copyright © TRREB. All rights reserved.
Information is deemed reliable but is not guaranteed accurate by TRREB®. The information provided herein must only be used by consumers that have a bona fide interest in the purchase, sale, or lease of real estate.








