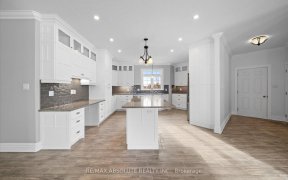


Fabulous potential in this spacious, neat, clean and well-maintained 4 bedroom home on a large, private 75 x 125ft Lot in family friendly Munster which is located within minutes of Stittsville and offers a quick commute to the 416, downtown Ottawa and area. Main level: Living room with bay window, Dining room, Eat-in kitchen & 2pce Pbth....
Fabulous potential in this spacious, neat, clean and well-maintained 4 bedroom home on a large, private 75 x 125ft Lot in family friendly Munster which is located within minutes of Stittsville and offers a quick commute to the 416, downtown Ottawa and area. Main level: Living room with bay window, Dining room, Eat-in kitchen & 2pce Pbth. Second Level: Four good sized bedrooms & 4pce full bathroom. Basement: Recreation room (ceiling not finished), mechanical/laundry/storage room. Flooring: Main level carpet over plywood Lrm-Drm, Lino/Vinyl tile elsewhere (parquet under vinyl in hallway), Second floor parquet hardwood. Updates: 2021-ESA certificate, 2019-Ktchn counter, Dishwasher & flooring, 2018-Cpts Lrm-Drm, 2017-Upper front & back shingles, 2011-Lrm bay window, some updates to full & powder bathrooms, 1998-Furnace & AC. Utilities: Annual-Gas $1246, Hydro $896, Water-Sewer $499., HWT rental $35/mth, Propery Taxes $2750. 24hr Irrevocable on all Offers. Closing October 2022.
Property Details
Size
Parking
Lot
Build
Rooms
Foyer
5′4″ x 14′8″
Living Rm
11′2″ x 18′11″
Dining Rm
10′0″ x 11′6″
Kitchen
11′0″ x 11′6″
Bath 2-Piece
4′9″ x 4′10″
Primary Bedrm
11′3″ x 13′2″
Ownership Details
Ownership
Taxes
Source
Listing Brokerage
For Sale Nearby
Sold Nearby

- 4
- 2

- 5
- 3

- 5
- 3

- 4
- 2

- 4
- 2

- 5
- 2

- 3
- 2

- 3
- 2
Listing information provided in part by the Ottawa Real Estate Board for personal, non-commercial use by viewers of this site and may not be reproduced or redistributed. Copyright © OREB. All rights reserved.
Information is deemed reliable but is not guaranteed accurate by OREB®. The information provided herein must only be used by consumers that have a bona fide interest in the purchase, sale, or lease of real estate.








