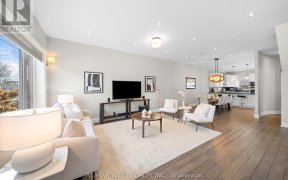


Wonderful Opportunity At The Top Of Bloor West Village And Baby Point. This 3-Bedroom Semi Has Been Owned And Lived In By The Same Family Since It Was Built In 1928! It Sits On An 18.5' X 100' Lot With A South Facing Backyard Perfect For Enjoying Sunny Afternoons Overlooking The Garden. The Driveway (Both Owner/Neighbour Use Regularly)...
Wonderful Opportunity At The Top Of Bloor West Village And Baby Point. This 3-Bedroom Semi Has Been Owned And Lived In By The Same Family Since It Was Built In 1928! It Sits On An 18.5' X 100' Lot With A South Facing Backyard Perfect For Enjoying Sunny Afternoons Overlooking The Garden. The Driveway (Both Owner/Neighbour Use Regularly) Leads To A Det. Garage. This Family Home Is Located In The Humbercrest School District And Is Centrally Situated And Very... ...Walkable To The Shops/Restaurants In The Junction & Along Annette Street Or Take A Casual Bike Ride Down To The Trails Of The Humber River. 1 Direct Bus To Jane Subway Station. Shingles Replaced 2011, Eavestroughs Replaced March 2021.
Property Details
Size
Parking
Rooms
Living
10′9″ x 23′7″
Dining
10′9″ x 23′7″
Kitchen
9′1″ x 13′9″
Prim Bdrm
9′5″ x 13′9″
2nd Br
8′0″ x 10′6″
3rd Br
8′0″ x 10′9″
Ownership Details
Ownership
Taxes
Source
Listing Brokerage
For Sale Nearby
Sold Nearby

- 3
- 2

- 3
- 2

- 3
- 2

- 3
- 1

- 3
- 1

- 3
- 2

- 3
- 2

- 5
- 3
Listing information provided in part by the Toronto Regional Real Estate Board for personal, non-commercial use by viewers of this site and may not be reproduced or redistributed. Copyright © TRREB. All rights reserved.
Information is deemed reliable but is not guaranteed accurate by TRREB®. The information provided herein must only be used by consumers that have a bona fide interest in the purchase, sale, or lease of real estate.








