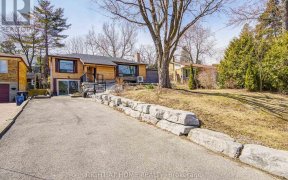
5 Birdsilver Gardens
Birdsilver Gardens, Scarborough, Toronto, ON, M1C 4M6



This home has it all! Detached all brick with 4 generous size bedrooms located in much sought after West Rouge Community. Excellent lay out of 2700 sq ft + finished basement with walk out to 73 feet wide back yard and heated 18 by 33 feet pool, comes with night lights to enjoy evening pool parties. Great curb appeal. Double door entry to...
This home has it all! Detached all brick with 4 generous size bedrooms located in much sought after West Rouge Community. Excellent lay out of 2700 sq ft + finished basement with walk out to 73 feet wide back yard and heated 18 by 33 feet pool, comes with night lights to enjoy evening pool parties. Great curb appeal. Double door entry to spacious foyer. Separate dining and living rooms with newly installed laminate floor. Kitchen and adjoining breakfast area comes with newer cabinets porcelain floor and quartz counter - walk out to deck overlooking pool. Spacious family room with gas fireplace plus wood burning fireplace in basement. Family room also has California shutters. Second floor recently laminated throughout. Double door entry to huge prim bdrm with 3 pc bath, walk in closet and double sink quartz cntr. porcln flr. Mins to Community Centre, Rouge Beach, schools, TTC, Go trains, 401 and more. No sidewalk allows 6 parking spots. A must see! All appliances: S/S fridge (ice maker as is), S/S stove, S/S dishwasher, washer, dryer, microwave, all electric light fixtures, all window coverings, all garden planters, 2 concrete lions in backyard.
Property Details
Size
Parking
Build
Heating & Cooling
Utilities
Rooms
Living
11′4″ x 16′11″
Dining
11′3″ x 12′6″
Kitchen
11′3″ x 10′6″
Breakfast
11′1″ x 11′3″
Family
11′3″ x 20′0″
Prim Bdrm
13′5″ x 19′7″
Ownership Details
Ownership
Taxes
Source
Listing Brokerage
For Sale Nearby
Sold Nearby

- 5
- 5

- 4
- 3

- 5
- 3

- 6
- 4

- 4
- 4

- 4
- 2

- 4000 Sq. Ft.
- 5
- 4

- 4
- 3
Listing information provided in part by the Toronto Regional Real Estate Board for personal, non-commercial use by viewers of this site and may not be reproduced or redistributed. Copyright © TRREB. All rights reserved.
Information is deemed reliable but is not guaranteed accurate by TRREB®. The information provided herein must only be used by consumers that have a bona fide interest in the purchase, sale, or lease of real estate.







