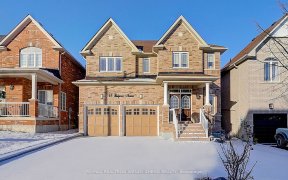


Executive Freehold Semi-Townhouse*** In The Family Friendly Neighborhood Of Simcoe Landing.Open Concept,Separate Dining/Living Area,Functional Layout,Well Maintained.9' Ceiling On Main Floor.Oak Staircase.Eat-In Kitchen With W/O To Fully Fenced Yard.Access From Garage To House And To Basement***,Access To Yard From Garage.Master Brm...
Executive Freehold Semi-Townhouse*** In The Family Friendly Neighborhood Of Simcoe Landing.Open Concept,Separate Dining/Living Area,Functional Layout,Well Maintained.9' Ceiling On Main Floor.Oak Staircase.Eat-In Kitchen With W/O To Fully Fenced Yard.Access From Garage To House And To Basement***,Access To Yard From Garage.Master Brm W/Ensuite And W/I Closet.Part Fin Bsmt W/ Recr Room.Gas Bbq Hookup.Long Driveway.No Sidewalk.Easy Access To Hwy 404,Lake Simcoe. S/S:Fridge,Stove,Dishwasher,Range Hood.White Stack-Able Front Load Washer,Dryer .Gdo W/Remote,Cac,Hrv Unit.All Elf's,All Window Coverings.Cold Room. Hwt Is Rental. Do Not Miss Virtual Tour For More Pictures.
Property Details
Size
Parking
Rooms
Living
13′7″ x 18′10″
Dining
10′0″ x 10′9″
Kitchen
9′0″ x 10′0″
Prim Bdrm
10′6″ x 15′9″
2nd Br
9′10″ x 10′2″
3rd Br
9′10″ x 10′0″
Ownership Details
Ownership
Taxes
Source
Listing Brokerage
For Sale Nearby
Sold Nearby

- 3
- 4

- 1,500 - 2,000 Sq. Ft.
- 3
- 3

- 1,100 - 1,500 Sq. Ft.
- 4
- 3

- 3
- 3

- 2,000 - 2,500 Sq. Ft.
- 4
- 4

- 1,500 - 2,000 Sq. Ft.
- 3
- 4

- 3
- 3

- 1,500 - 2,000 Sq. Ft.
- 3
- 3
Listing information provided in part by the Toronto Regional Real Estate Board for personal, non-commercial use by viewers of this site and may not be reproduced or redistributed. Copyright © TRREB. All rights reserved.
Information is deemed reliable but is not guaranteed accurate by TRREB®. The information provided herein must only be used by consumers that have a bona fide interest in the purchase, sale, or lease of real estate.








