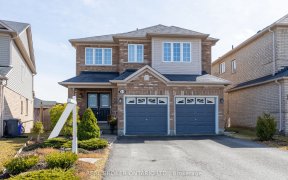
5 Assunta Ln
Assunta Ln, Bowmanville, Clarington, ON, L1C 0E1



Welcome to 5 Assunta Lane, this 1 Year New - 4 Bedroom, 4 Bathroom Luxury Townhome is nestled in one of Bowmanville's Most Desirable Areas. Modern, Open Concept Design, Lots of natural light. Upgraded kitchen with Quartz Countertops, Lots of Cupboard Space and a Separate Servery Area. 9ft Ceilings on the Main, A Walk-Out Terrace on main...
Welcome to 5 Assunta Lane, this 1 Year New - 4 Bedroom, 4 Bathroom Luxury Townhome is nestled in one of Bowmanville's Most Desirable Areas. Modern, Open Concept Design, Lots of natural light. Upgraded kitchen with Quartz Countertops, Lots of Cupboard Space and a Separate Servery Area. 9ft Ceilings on the Main, A Walk-Out Terrace on main with Separate Dining-Room. Primary Bedroom Boasts a 4 Piece Ensuite, with double sinks and Lots of Closet Space. Walk off Balcony in 2nd Bedroom, beautiful for morning coffee. 2nd Floor Laundry for convenience. Finished Lower Level has a Big Bedroom with a 3 Piece Ensuite Bathroom. 1.5 Car Garage with large driveway 4 car Parking Outside. Great Neighbourhood. Close to Schools, Shoppers Drug Mart, Fresco, Public Transit, Highway 401 & 407.
Property Details
Size
Parking
Build
Heating & Cooling
Utilities
Rooms
Dining
11′11″ x 9′3″
Kitchen
15′0″ x 15′9″
Living
15′4″ x 15′9″
Prim Bdrm
14′11″ x 15′9″
2nd Br
15′6″ x 8′6″
3rd Br
14′0″ x 9′5″
Ownership Details
Ownership
Taxes
Source
Listing Brokerage
For Sale Nearby
Sold Nearby

- 2166 Sq. Ft.
- 4
- 4

- 4
- 4

- 2877 Sq. Ft.
- 4
- 5

- 2,500 - 3,000 Sq. Ft.
- 4
- 4

- 2,500 - 3,000 Sq. Ft.
- 4
- 4

- 4
- 4

- 4
- 4

- 3
- 4
Listing information provided in part by the Toronto Regional Real Estate Board for personal, non-commercial use by viewers of this site and may not be reproduced or redistributed. Copyright © TRREB. All rights reserved.
Information is deemed reliable but is not guaranteed accurate by TRREB®. The information provided herein must only be used by consumers that have a bona fide interest in the purchase, sale, or lease of real estate.







