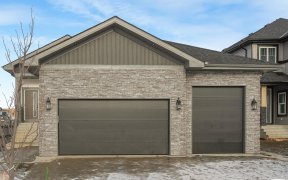
5 Aspenglen Cv
Aspenglen Cove, Aspenglen, Spruce Grove, AB, T7X 0J3



STUNNING 1712 sq ft custom built bungalow! This home is LOADED with UPGRADES! Enter with loads of natural light coming in through expansive patio doors & windows! The kitchen features quartz countertops, chef graded SS appliances with gas stove & custom cabinetry & pantry. The great rm features built-ins, gas F/P & gleaming hardwood & is... Show More
STUNNING 1712 sq ft custom built bungalow! This home is LOADED with UPGRADES! Enter with loads of natural light coming in through expansive patio doors & windows! The kitchen features quartz countertops, chef graded SS appliances with gas stove & custom cabinetry & pantry. The great rm features built-ins, gas F/P & gleaming hardwood & is open to the dining. The primary suite is simply beautiful! With deck access, gorgeous 5 pc ensuite, his & hers W/I closets it’s & in-floor heat! The main level is completed with den, 2 pc bath & mudroom area with separate laundry, with sink & more cabinetry. The basement is made for entertaining! Wide open rec rm(with exposed steel truss), feature wall with electric F/P, 5.1 surround sound, games area & WET BAR WITH CUSTOM ENCLOSED WINE WALL! There are 2 bedrooms & 4 pc bath & heated floor. The heated O/S garage is 22X23.5 with floor drain & H/C taps. Beautifully landscaped with composite deck, shed, gutter guards, permanent lights & pie lot. AC, 12 ceilings & MUCH MORE! (id:54626)
Additional Media
View Additional Media
Property Details
Size
Parking
Build
Heating & Cooling
Rooms
Family room
Family Room
Bedroom 2
13′4″ x 16′8″
Bedroom 3
14′5″ x 11′1″
Living room
19′6″ x 17′11″
Dining room
14′6″ x 12′0″
Kitchen
10′5″ x 16′2″
Ownership Details
Ownership
Book A Private Showing
For Sale Nearby
The trademarks REALTOR®, REALTORS®, and the REALTOR® logo are controlled by The Canadian Real Estate Association (CREA) and identify real estate professionals who are members of CREA. The trademarks MLS®, Multiple Listing Service® and the associated logos are owned by CREA and identify the quality of services provided by real estate professionals who are members of CREA.








