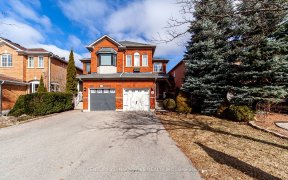


Welcome To This Rarely Available, Charming 3+1 Family Home Located In One Of The Most Coveted Maple Neighbourhoods. Offering A Blend Of Comfort And Convenience, This Property Features A Spacious Layout With The Original Floor Plan Altered During Construction To Allow For An Extended Family Room/Kitchen And Walk-Up To The Back Yard. This...
Welcome To This Rarely Available, Charming 3+1 Family Home Located In One Of The Most Coveted Maple Neighbourhoods. Offering A Blend Of Comfort And Convenience, This Property Features A Spacious Layout With The Original Floor Plan Altered During Construction To Allow For An Extended Family Room/Kitchen And Walk-Up To The Back Yard. This Meticulously Maintained Home Sits On An Oversized Lot With A Private Fenced-In Backyard, Perfect For Outdoor Living. Enjoy The Summer Months Next To The Beautiful In-Ground Pool, Ample Space for Sunbathing and Outdoor Dining...All Just Steps From Your Door. The Main Floor Boasts An Open Concept Layout Ideal for Entertaining, Be It For Large Gatherings Or Intimate Family Time. Generous Picture Windows In The Principal Rooms On The Main Floor Allow For Natural Light Throughout The Day. Garage Access And A Spacious Powder Room Add Convenience And Luxury. This Home Includes A Fully Finished Basement With A Separate Entrance Offering Endless Possibilities. Situated In A Desirable Area,This Home Provides Both Privacy And Proximity To Local Amenities, Public Transit, Shopping,Parks and Trails. Conveniently Located Within Walking Distance To RUTHERFORD GO, Vaughan City Hall And Public Library, Amenities. Short Drive to Cortellucci Hospital, Vaughan Mills, Canadas Wonderland,Highway 407 & 400.
Property Details
Size
Parking
Lot
Build
Heating & Cooling
Utilities
Ownership Details
Ownership
Taxes
Source
Listing Brokerage
For Sale Nearby
Sold Nearby

- 3
- 3

- 4
- 4

- 5
- 4

- 3
- 4

- 4
- 4

- 4
- 4

- 3
- 4

- 3
- 4
Listing information provided in part by the Toronto Regional Real Estate Board for personal, non-commercial use by viewers of this site and may not be reproduced or redistributed. Copyright © TRREB. All rights reserved.
Information is deemed reliable but is not guaranteed accurate by TRREB®. The information provided herein must only be used by consumers that have a bona fide interest in the purchase, sale, or lease of real estate.








