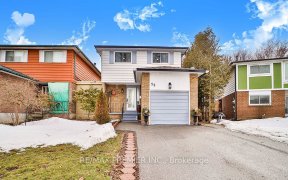
5 - 72 Martin Rd
Martin Rd, Bowmanville, Clarington, ON, L1C 3N3



Look no further!! Beautifully renovated 3 bdrm, 2 bath end unit condo townhouse nestled in a great family friendly neighbourhood. Extra long driveway plus garage. Walk out to private fenced backyard patio with no neighbours behind. The bright and sunny main floor features gorgeous engineered hardwood flooring throughout, and a fully...
Look no further!! Beautifully renovated 3 bdrm, 2 bath end unit condo townhouse nestled in a great family friendly neighbourhood. Extra long driveway plus garage. Walk out to private fenced backyard patio with no neighbours behind. The bright and sunny main floor features gorgeous engineered hardwood flooring throughout, and a fully renovated kitchen beyond your dreams!! Loads of cupboards, expansive quartz countertops, breakfast bar and s/s appliances. Overlooks a separate dining area and cozy living room. An entertainers delight! Both bathrooms have been renovated, newer broadloom upstairs, pot lights, updated electrical, furnace and A/C (2022), kitchen appliances (2021 and 2022) too many updates to mention, over $100K spent (list attached). Spacious primary bedroom with walk-in closet, and other bedrooms are generously sized with double closets. Fully finished basement with lovely vinyl flooring and pot lights. Absolutely nothing to do but move in!!
Property Details
Size
Parking
Build
Heating & Cooling
Ownership Details
Ownership
Condo Policies
Taxes
Condo Fee
Source
Listing Brokerage
For Sale Nearby
Sold Nearby

- 3
- 2

- 3
- 2

- 3
- 2

- 1,200 - 1,399 Sq. Ft.
- 3
- 2

- 3
- 2

- 3
- 2

- 3
- 2

- 1,000 - 1,199 Sq. Ft.
- 3
- 2
Listing information provided in part by the Toronto Regional Real Estate Board for personal, non-commercial use by viewers of this site and may not be reproduced or redistributed. Copyright © TRREB. All rights reserved.
Information is deemed reliable but is not guaranteed accurate by TRREB®. The information provided herein must only be used by consumers that have a bona fide interest in the purchase, sale, or lease of real estate.







