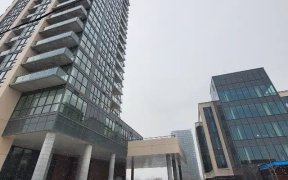
5 - 61 Ardglen Dr
Ardglen Dr, Brampton East, Brampton, ON, L6W 1V1



*** RARE GEM for FIRST TIME BUYERS! *** Enjoy the perks of condo life in this family-friendly townhome complex! Fully renovated & move-in ready, this property boasts a rare full Primary Ensuite Bathroom, 2 Parking out front and Low Maintenance Fees!!! 3+1 BED, 2 BATH contemporary stunner with upgrades like gorgeous dark Laminate...
*** RARE GEM for FIRST TIME BUYERS! *** Enjoy the perks of condo life in this family-friendly townhome complex! Fully renovated & move-in ready, this property boasts a rare full Primary Ensuite Bathroom, 2 Parking out front and Low Maintenance Fees!!! 3+1 BED, 2 BATH contemporary stunner with upgrades like gorgeous dark Laminate Flooring, LED Potlights, California shutters on all Windows and natural Stone Tiles in the Kitchen & Foyer. 1,701 TOTAL SQFT of spacious bright functional living, includes a fabulous finished basement with 4th Bedroom! (*NOTE: Some photos have been virtually staged.) Enjoy morning coffees in the bonus Sunroom, BBQ-ing on the front patio or lounging in the grassy courtyard. Perfectly located in downtown Brampton, with all the city conveniences at your fingertips - shopping, dining, recreation facilities, and all the holiday festivities at Gage Park & City Hall! Schools and Parks within walking distance, Peel Village Golf Course just minutes away. Public Transit nearby on Queen, Steeles & Main streets - and quick access to major Highways 410, 401 & 407 for commuting. Young Families or Professional Couples can imagine themselves thriving here - shows well, won't last long!
Property Details
Size
Parking
Build
Heating & Cooling
Rooms
Living Room
13′8″ x 15′7″
Dining Room
8′9″ x 14′0″
Kitchen
8′6″ x 13′7″
Primary Bedroom
9′3″ x 17′1″
Bedroom 2
9′9″ x 11′10″
Bedroom 3
7′11″ x 15′7″
Ownership Details
Ownership
Condo Policies
Taxes
Condo Fee
Source
Listing Brokerage
For Sale Nearby
Sold Nearby

- 5
- 3

- 3
- 2

- 3
- 2

- 3
- 1

- 3
- 2

- 3
- 1

- 3
- 3

- 5
- 3
Listing information provided in part by the Toronto Regional Real Estate Board for personal, non-commercial use by viewers of this site and may not be reproduced or redistributed. Copyright © TRREB. All rights reserved.
Information is deemed reliable but is not guaranteed accurate by TRREB®. The information provided herein must only be used by consumers that have a bona fide interest in the purchase, sale, or lease of real estate.







