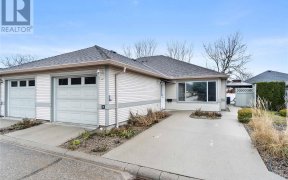


AGE 55+ LIVING ~ DETACHED TOWNHOME ~ LEVEL ENTRY ~ Terrific value here with a 2025 BC Assessment value of $561,000. Move-in ready and quick possession is available! Popular Bare-Land Strata complex near the lakeshore comprised of 12 stand alone retirement style bungalows where you own your lot. Strata fees are currently only $140/month... Show More
AGE 55+ LIVING ~ DETACHED TOWNHOME ~ LEVEL ENTRY ~ Terrific value here with a 2025 BC Assessment value of $561,000. Move-in ready and quick possession is available! Popular Bare-Land Strata complex near the lakeshore comprised of 12 stand alone retirement style bungalows where you own your lot. Strata fees are currently only $140/month which includes groundskeeping! The neighbourhood is flat and in close proximity to a new underpass allowing you to park the car & easily stroll along the Harbour front or visit downtown Salmon Arm shops. This is an immaculate 1245 sq. ft. 2 bed/2 bath unit featuring a bright kitchen with plenty of cupboard & counter space, vaulted ceilings, large windows & skylights, cozy gas fireplace, built-in vac plus newer roof, furnace and central A/C. Offers an attached single car garage with automatic door opener and small workshop, plus an open paved parking spot for a second vehicle. A nice sized sundeck with retractable awning faces the backyard which can be accessed from inside the house or from the garage. 2 friendly pets welcome, no height restrictions! If you're a qualified Buyer wanting to schedule a personal viewing of this property please involve your own real estate agent as they will contact me directly on your behalf to make the necessary arrangements. (id:54626)
Property Details
Size
Parking
Build
Heating & Cooling
Utilities
Rooms
Utility room
8′0″ x 9′0″
4pc Bathroom
4′0″ x 9′5″
Bedroom
9′3″ x 12′10″
3pc Ensuite bath
5′0″ x 9′2″
Primary Bedroom
11′0″ x 13′5″
Kitchen
9′11″ x 18′2″
Ownership Details
Ownership
Condo Fee
Book A Private Showing
For Sale Nearby
The trademarks REALTOR®, REALTORS®, and the REALTOR® logo are controlled by The Canadian Real Estate Association (CREA) and identify real estate professionals who are members of CREA. The trademarks MLS®, Multiple Listing Service® and the associated logos are owned by CREA and identify the quality of services provided by real estate professionals who are members of CREA.









