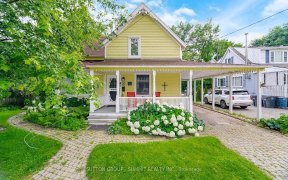
5 - 28 Front St S
Front St S, Old Port Credit Village, Mississauga, ON, L5H 2C7



Port Credit Executive End Unit Townhome W/Front Facing View Of The River. Zero Maintenance Fees! This exclusive block of luxury towns is well situated, featuring an upcoming city harbour park plan. See attachment** Open concept main floor living highlighting 10ft ceilings, Gas Fireplace, 2pc powder room & a Renovated Eat-In Kitchen...
Port Credit Executive End Unit Townhome W/Front Facing View Of The River. Zero Maintenance Fees! This exclusive block of luxury towns is well situated, featuring an upcoming city harbour park plan. See attachment** Open concept main floor living highlighting 10ft ceilings, Gas Fireplace, 2pc powder room & a Renovated Eat-In Kitchen w/Breakfast Bar. W/O to a SW private terrace ('19) ideal for outdoor entertaining. 2nd Flr featuring 2nd Bedroom, Full Bath & Separate Family room w/Fireplace. Upper Level Primary Ensuite w/Vaulted ceilings, Private Terrace w/Water views, an oversized W/In closet & 6pc ensuite. Primary open to Loft, perfect for Den or Office. Ground Lvl entry from Garage to 3rd Bedroom & Full 3 Pc Bath. Close Prox. To Port Credit GO, QEW & all of the community's finest restaurants/shops. KitchenAid Fridge, Samsung Gas Cooktop, KitchenAid Wall Oven, Microwave, GE Profile Bev. Fridge, Bosch D/W ('17), Bosch F/L Dryer ('23), Electrolux F/L Washer. Master Chef Mini Fridge In Primary, Maytag Standing Fridge/Freezer In Garage.
Property Details
Size
Parking
Build
Heating & Cooling
Utilities
Rooms
Living
13′5″ x 17′5″
Dining
12′0″ x 16′2″
Kitchen
11′1″ x 12′9″
Family
19′10″ x 21′7″
2nd Br
10′9″ x 19′10″
Prim Bdrm
15′5″ x 16′11″
Ownership Details
Ownership
Taxes
Source
Listing Brokerage
For Sale Nearby
Sold Nearby

- 3,000 - 3,500 Sq. Ft.
- 4
- 4

- 2,000 - 2,500 Sq. Ft.
- 4
- 2

- 3
- 3

- 3
- 1

- 1,500 - 2,000 Sq. Ft.
- 3
- 2

- 1,100 - 1,500 Sq. Ft.
- 3
- 2

- 4
- 4

- 1
- 1
Listing information provided in part by the Toronto Regional Real Estate Board for personal, non-commercial use by viewers of this site and may not be reproduced or redistributed. Copyright © TRREB. All rights reserved.
Information is deemed reliable but is not guaranteed accurate by TRREB®. The information provided herein must only be used by consumers that have a bona fide interest in the purchase, sale, or lease of real estate.







