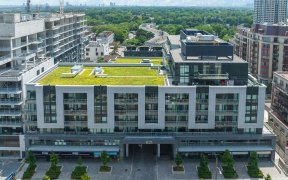
5 - 12 Dervock Crescent
Dervock Crescent, North York, Toronto, ON, M2K 0G9



A brand new modern townhome at an amazing price! This bright and sunny townhome has tons of natural light thanks to floor-to-ceiling windows - and your own PRIVATE rooftop terrace! Premium hardwood throughout, a chef's kitchen with huge island, main floor powder room plus 2 full bathrooms. The very finest construction - all concrete - for...
A brand new modern townhome at an amazing price! This bright and sunny townhome has tons of natural light thanks to floor-to-ceiling windows - and your own PRIVATE rooftop terrace! Premium hardwood throughout, a chef's kitchen with huge island, main floor powder room plus 2 full bathrooms. The very finest construction - all concrete - for superior safety, security and silence. Enjoy living in your own stylish townhome that is just steps to Bayview Village, parks, shopping, schools and of course transit! Amazing neighbourhood for investment. Secure underground parking is included - FREE! An incredible opportunity at an unbeatable price. a unique urban home. Enjoy the highest quality finishes. Includes - all appliances, light fixtures, washer/dryer, fire-pit on rooftop terrace. Tarion warranty included!
Property Details
Size
Parking
Condo
Condo Amenities
Build
Heating & Cooling
Rooms
Living
Living Room
Dining
Dining Room
Kitchen
Kitchen
Powder Rm
Powder Room
Prim Bdrm
Primary Bedroom
2nd Br
Bedroom
Ownership Details
Ownership
Condo Policies
Taxes
Condo Fee
Source
Listing Brokerage
For Sale Nearby
Sold Nearby

- 1,000 - 1,199 Sq. Ft.
- 2
- 3

- 1,200 - 1,399 Sq. Ft.
- 2
- 3

- 1,200 - 1,399 Sq. Ft.
- 2
- 3

- 1378 Sq. Ft.
- 2
- 3

- 1,000 - 1,199 Sq. Ft.
- 2
- 2

- 1,200 - 1,399 Sq. Ft.
- 2
- 3

- 2
- 2

- 1
- 2
Listing information provided in part by the Toronto Regional Real Estate Board for personal, non-commercial use by viewers of this site and may not be reproduced or redistributed. Copyright © TRREB. All rights reserved.
Information is deemed reliable but is not guaranteed accurate by TRREB®. The information provided herein must only be used by consumers that have a bona fide interest in the purchase, sale, or lease of real estate.







