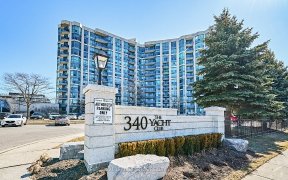


Completely Renovated 3+1 Bed, 4 Bath Freehold Townhome In The Amazing Location Of Port Whitby - Everything You Need Just Walking Distance Away To Lake, Marina/Yacht Club, Go Train Station, 401, Restaurants, Breweries, Parks, State Of The Art Recreational Facilities, Parks & Trails. Well Maintained W/ Tons Of Upgrades. Bright Open Concept...
Completely Renovated 3+1 Bed, 4 Bath Freehold Townhome In The Amazing Location Of Port Whitby - Everything You Need Just Walking Distance Away To Lake, Marina/Yacht Club, Go Train Station, 401, Restaurants, Breweries, Parks, State Of The Art Recreational Facilities, Parks & Trails. Well Maintained W/ Tons Of Upgrades. Bright Open Concept Floorplan Fts Gorgeous Kitchen W/ B/I S/S Appliances, Large Centre Island, Backsplash & Beautiful Soft Closing Cabinetry. Upstairs Fts 3 Large Bedrooms Incl. Large Principle Rm W/ Reno'd Ensuite & Custom Pax Wardrobes. Finished Bsmt Fts Rec Room, 3 Pc Bath & Additional Bedroom. Convenient 2nd Flr Laundry, Attached Garage & Ample Parking.
Property Details
Size
Parking
Rooms
Foyer
Foyer
Powder Rm
Powder Room
Kitchen
8′4″ x 14′10″
Dining
8′4″ x 9′1″
Living
11′7″ x 16′1″
Prim Bdrm
13′10″ x 16′3″
Ownership Details
Ownership
Taxes
Source
Listing Brokerage
For Sale Nearby
Sold Nearby

- 3
- 3

- 3
- 1

- 1,100 - 1,500 Sq. Ft.
- 3
- 2

- 4
- 4

- 3
- 1

- 3
- 1

- 3
- 2

- 5
- 2
Listing information provided in part by the Toronto Regional Real Estate Board for personal, non-commercial use by viewers of this site and may not be reproduced or redistributed. Copyright © TRREB. All rights reserved.
Information is deemed reliable but is not guaranteed accurate by TRREB®. The information provided herein must only be used by consumers that have a bona fide interest in the purchase, sale, or lease of real estate.








