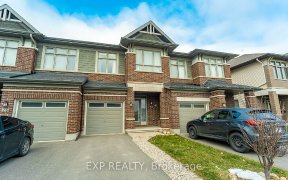


STUNNING end unit HN townhome Lynwood model on an OVERSIZED LOT with no front neighbours! Features a HIGH END dreamy kitchen w/ large island, living rm w/ FP, loft area, a beautiful Master suite w/ WIC & luxurious ensuite, 2nd flr laundry w/ gas dryer, spacious lower lvl family rm, fenced yard, extendable driveway & gorgeous forest views....
STUNNING end unit HN townhome Lynwood model on an OVERSIZED LOT with no front neighbours! Features a HIGH END dreamy kitchen w/ large island, living rm w/ FP, loft area, a beautiful Master suite w/ WIC & luxurious ensuite, 2nd flr laundry w/ gas dryer, spacious lower lvl family rm, fenced yard, extendable driveway & gorgeous forest views. Amazing location close to the new LRT station! Enjoy multi use trails, parks, schools & amenities near by.
Property Details
Size
Parking
Lot
Build
Rooms
Family Rm
25′3″ x 18′7″
Primary Bedrm
14′0″ x 11′11″
Bedroom
12′3″ x 9′10″
Bedroom
11′8″ x 9′0″
Living Rm
16′6″ x 12′10″
Dining Rm
12′10″ x 10′2″
Ownership Details
Ownership
Taxes
Source
Listing Brokerage
For Sale Nearby
Sold Nearby

- 3
- 4

- 3
- 4

- 3
- 3

- 4
- 4

- 3
- 3

- 3
- 3

- 3
- 3

- 3
- 3
Listing information provided in part by the Ottawa Real Estate Board for personal, non-commercial use by viewers of this site and may not be reproduced or redistributed. Copyright © OREB. All rights reserved.
Information is deemed reliable but is not guaranteed accurate by OREB®. The information provided herein must only be used by consumers that have a bona fide interest in the purchase, sale, or lease of real estate.








