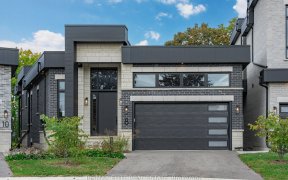
498 Rossland Rd W
Rossland Rd W, Northwest Ajax, Ajax, ON, L1T 0N5



Affordable Endunit Townhouse Surrounded By Consvtn Lands And Duffins Crk. Townhouse Comes W/ Opn Concpt Living & Dining That Has Ample Windows Which Provides Plenty Of Natural Light Throughout - Perfect For Entertaining Guests Or Taking Video Calls! Upgraded Hardwood Floors On The Main Flr, Granite Ctrtops And Backsplash,2 Additional...
Affordable Endunit Townhouse Surrounded By Consvtn Lands And Duffins Crk. Townhouse Comes W/ Opn Concpt Living & Dining That Has Ample Windows Which Provides Plenty Of Natural Light Throughout - Perfect For Entertaining Guests Or Taking Video Calls! Upgraded Hardwood Floors On The Main Flr, Granite Ctrtops And Backsplash,2 Additional Private Parking Spots Totalling 4 Spots, Xtra Ktchn Pantry Cabinets. Walking Distance To Parks, Trails And Schools. S/S Fridge, S/S Stove, B/I Dishwasher, All Window Coverings, All Electric Light Fixtures, Nest Thermostat, Ring Central, Garage Door Opener W/ Remote, Parking Spts #48 & #49. Excluded: Washer & Dryer.
Property Details
Size
Parking
Build
Rooms
Rec
15′9″ x 15′9″
Kitchen
17′11″ x 10′4″
Living
19′7″ x 12′2″
Prim Bdrm
12′8″ x 10′4″
2nd Br
10′11″ x 8′0″
Bathroom
Bathroom
Ownership Details
Ownership
Taxes
Source
Listing Brokerage
For Sale Nearby
Sold Nearby

- 3
- 3

- 4
- 4

- 1888 Sq. Ft.
- 4
- 4

- 4
- 4

- 4
- 3

- 4
- 4

- 1,500 - 2,000 Sq. Ft.
- 4
- 4

- 1,500 - 2,000 Sq. Ft.
- 4
- 4
Listing information provided in part by the Toronto Regional Real Estate Board for personal, non-commercial use by viewers of this site and may not be reproduced or redistributed. Copyright © TRREB. All rights reserved.
Information is deemed reliable but is not guaranteed accurate by TRREB®. The information provided herein must only be used by consumers that have a bona fide interest in the purchase, sale, or lease of real estate.







