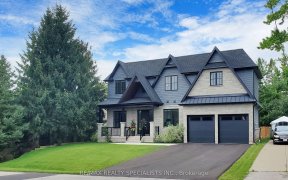
496 Trillium Dr
Trillium Dr, South West Oakville, Oakville, ON, L6K 1S9



Discover an exceptional opportunity in coveted South Oakville! This meticulously crafted bungalow, 3290sqft of living space, by architect Neil McDonald is ideally located on a prestigious street in Bronte West. The modern masterpiece features an open-concept layout, vaulted ceilings, potlights, and a gourmet kitchen with stainless steel...
Discover an exceptional opportunity in coveted South Oakville! This meticulously crafted bungalow, 3290sqft of living space, by architect Neil McDonald is ideally located on a prestigious street in Bronte West. The modern masterpiece features an open-concept layout, vaulted ceilings, potlights, and a gourmet kitchen with stainless steel appl., a Wolf range, and granite countertops. The sun-filled Family Room offers a captivating Hearth and stunning views of the landscaped rear yard. Entertain seamlessly on the deck with a gate to the adjacent park, providing a blend of indoor and outdoor living. Enjoy privacy as the property backs onto a tranquil park and open space. Two fireplaces, one on each level, add warmth and charm. The Lower Level enhances the home with a spacious Rec Room, 4th Bedroom, Wet Bar, 3 Piece Bathroom, and ample storage. Tailored for discerning buyers, this property is ideal for empty nesters, couples, or young families. In a top-tier school district for families.
Property Details
Size
Parking
Build
Heating & Cooling
Utilities
Rooms
Mudroom
Mudroom
Laundry
Laundry
Kitchen
11′1″ x 14′4″
Dining
10′0″ x 18′8″
Great Rm
12′10″ x 21′5″
Br
12′0″ x 14′11″
Ownership Details
Ownership
Taxes
Source
Listing Brokerage
For Sale Nearby

- 1,100 - 1,500 Sq. Ft.
- 5
- 2
Sold Nearby

- 3,000 - 3,500 Sq. Ft.
- 5
- 5

- 5
- 5

- 4
- 2

- 3,000 - 3,249 Sq. Ft.
- 5
- 7

- 3
- 3

- 3
- 2

- 3
- 2

- 3,000 - 3,500 Sq. Ft.
- 5
- 5
Listing information provided in part by the Toronto Regional Real Estate Board for personal, non-commercial use by viewers of this site and may not be reproduced or redistributed. Copyright © TRREB. All rights reserved.
Information is deemed reliable but is not guaranteed accurate by TRREB®. The information provided herein must only be used by consumers that have a bona fide interest in the purchase, sale, or lease of real estate.






