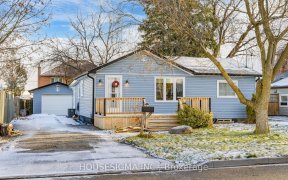
493 Broadgreen St
Broadgreen St, West Shore, Pickering, ON, L1W 3H6



Welcome Home To A Generational Family Property That Is Sure To Impress! This One Of A Kind "Cottage In The City" Backs Onto Petticoat Creek W/ Lake Ontario Just Beyond. The Spacious Pie-Shaped Lot Extends To 202 Ft Deep And Widens To 90 Ft In The Rear. The Multi-Tiered Tigerwood Deck Is An Entertainer's Delight. Tons Of $$ Upgrades....
Welcome Home To A Generational Family Property That Is Sure To Impress! This One Of A Kind "Cottage In The City" Backs Onto Petticoat Creek W/ Lake Ontario Just Beyond. The Spacious Pie-Shaped Lot Extends To 202 Ft Deep And Widens To 90 Ft In The Rear. The Multi-Tiered Tigerwood Deck Is An Entertainer's Delight. Tons Of $$ Upgrades. Saltwater Pool, Custom Stamped Concrete Driveway, Walkways & Skirting Around The House. Oak Stained California Blinds, Skylights, Two Sunrooms, Solid Wood Trim, All Windows Are Triple Pane, Including 5 Sliding Doors ('18). Generous & Highly Functional Layout Across All 3 Levels. Sprawling Primary Bdrm W/ Seating Area To Take In The Sunny Lake Views. 40+ Potlights Installed & Recently Painted Throughout. Breathtaking Nature/Lake Views From All Floors. With Ample Curb Appeal, Over 4,000 Total Sqft Of Functional Living Space And An Expansive Backyard With Pool & Mature Landscaping, This Is The Perfect Place For Any Family To Create New Ever-Lasting Memories! Fridge, Stove As Is) Wal Oven, B/I D/W, Washer, Dryer. All Elfs, All Window Coverings, Natural Gas Generator, Semi I/G Saltwater Pool, Pool Heater(21'), Hot Tub (As Is), Sauna(As Is) Garage Doors ('18), Reno'd Epoxy Flr Garage W/Slat Wall
Property Details
Size
Parking
Build
Heating & Cooling
Utilities
Rooms
Kitchen
13′1″ x 23′4″
Family
11′5″ x 17′0″
Living
11′9″ x 18′4″
Dining
10′6″ x 11′9″
Sunroom
11′1″ x 11′9″
Laundry
Laundry
Ownership Details
Ownership
Taxes
Source
Listing Brokerage
For Sale Nearby
Sold Nearby

- 2,500 - 3,000 Sq. Ft.
- 4
- 4

- 3,500 - 5,000 Sq. Ft.
- 5
- 6

- 3,500 - 5,000 Sq. Ft.
- 4
- 6

- 3100 Sq. Ft.
- 5
- 4

- 6
- 5

- 2500 Sq. Ft.
- 4
- 4

- 4
- 3

- 4
- 4
Listing information provided in part by the Toronto Regional Real Estate Board for personal, non-commercial use by viewers of this site and may not be reproduced or redistributed. Copyright © TRREB. All rights reserved.
Information is deemed reliable but is not guaranteed accurate by TRREB®. The information provided herein must only be used by consumers that have a bona fide interest in the purchase, sale, or lease of real estate.







