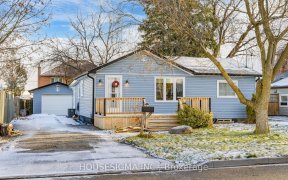
493 Broadgreen St
Broadgreen St, West Shore, Pickering, ON, L1W 3H6



Wow! Calling All Nature Lovers And Entertainers ! This One Of A Kind 3+1 Bdrm. Home Backs Onto Petticoat Creek W/ Lake Ontario Just Beyond. Tons Of Upgrades. Stamped Concrete Driveway, Walkways & Skirting Around The House. Oak Stained California Blinds, Skylights, Two Sunrooms, Solid Wood Trim, All Windows Replaced Triple Pane,...
Wow! Calling All Nature Lovers And Entertainers ! This One Of A Kind 3+1 Bdrm. Home Backs Onto Petticoat Creek W/ Lake Ontario Just Beyond. Tons Of Upgrades. Stamped Concrete Driveway, Walkways & Skirting Around The House. Oak Stained California Blinds, Skylights, Two Sunrooms, Solid Wood Trim, All Windows Replaced Triple Pane, Including 5 Sliding Doors ('18). Tigerwood Deck & Structures On 2 Level Deck. Breathtaking Views. A Must See !! Fridge, Wal Oven, B/I D/W, Washer, Dryer, All Elf;S, All Window Coverings, Natural Gas Generator, Semi I/G Saltwater Pool (Heater As Is), Hot Tub, Sauna (As Is) Garage Doors ('18), Renovated Garage W/Slat Wall & Elec. Bike Lift, Hwt (R)
Property Details
Size
Parking
Build
Rooms
Kitchen
13′1″ x 23′4″
Family
11′5″ x 17′0″
Living
11′9″ x 18′4″
Dining
10′6″ x 11′9″
Sunroom
11′1″ x 11′9″
Laundry
Laundry
Ownership Details
Ownership
Taxes
Source
Listing Brokerage
For Sale Nearby
Sold Nearby

- 2,500 - 3,000 Sq. Ft.
- 4
- 4

- 3,500 - 5,000 Sq. Ft.
- 5
- 6

- 3,500 - 5,000 Sq. Ft.
- 4
- 6

- 3100 Sq. Ft.
- 5
- 4

- 6
- 5

- 2500 Sq. Ft.
- 4
- 4

- 4
- 3

- 4
- 4
Listing information provided in part by the Toronto Regional Real Estate Board for personal, non-commercial use by viewers of this site and may not be reproduced or redistributed. Copyright © TRREB. All rights reserved.
Information is deemed reliable but is not guaranteed accurate by TRREB®. The information provided herein must only be used by consumers that have a bona fide interest in the purchase, sale, or lease of real estate.







