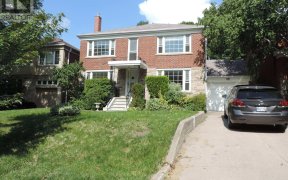
491 St Clements Ave
St Clements Ave, Midtown, Toronto, ON, M5N 1M3



Experience luxury living in this stunning custom home located in the highly sought-after Allenby/North Forest Hill neighborhood. Designed with premium finishes and meticulous attention to detail. Chef's Kitchen: Equipped with quartz countertops, high-end appliances, a breakfast bar, and a built-in banquet. Spacious Family Room: Features a...
Experience luxury living in this stunning custom home located in the highly sought-after Allenby/North Forest Hill neighborhood. Designed with premium finishes and meticulous attention to detail. Chef's Kitchen: Equipped with quartz countertops, high-end appliances, a breakfast bar, and a built-in banquet. Spacious Family Room: Features a fireplace, and built-in cabinetry, and walk-out to large TREX PVC deck. Master Retreat: Includes a vaulted ceiling, spa-like ensuite, and two walk-in closets. Incredible Lower Level: Boasts 10 ft ceilings and a walk-out to a deep yard, waterproofed patio with media area and artificial turf. Double car private driveway and Built-In Garage: with entrance to basement. Additional Features: Subzero Refrigerator, Wolf 6 Gas Burner, Central Vacuum System, Skylight, Closet Organizers, Newer Shed with poured concrete foundation. Located within the Allen by Public School district, this home is perfect for families seeking both luxury and convenience.
Property Details
Size
Parking
Build
Heating & Cooling
Utilities
Rooms
Family
19′1″ x 19′3″
Kitchen
14′8″ x 11′0″
Living
27′9″ x 11′0″
Prim Bdrm
20′4″ x 12′9″
2nd Br
10′6″ x 9′11″
3rd Br
15′11″ x 9′11″
Ownership Details
Ownership
Taxes
Source
Listing Brokerage
For Sale Nearby
Sold Nearby

- 3
- 5

- 3
- 2

- 4
- 3

- 4
- 4

- 2800 Sq. Ft.
- 4
- 4

- 3000 Sq. Ft.
- 4
- 4

- 3
- 1

- 1,500 - 2,000 Sq. Ft.
- 3
- 2
Listing information provided in part by the Toronto Regional Real Estate Board for personal, non-commercial use by viewers of this site and may not be reproduced or redistributed. Copyright © TRREB. All rights reserved.
Information is deemed reliable but is not guaranteed accurate by TRREB®. The information provided herein must only be used by consumers that have a bona fide interest in the purchase, sale, or lease of real estate.







