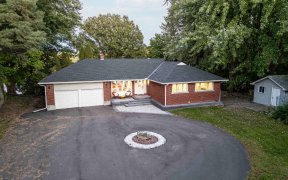


Secluded, south facing, nicely set back from River Road, this 4-bed, 2 & 1/2 bath home is positioned on a 1-acre treed, well landscaped lot w great curb appeal & easy access to downtown. Entering through the foyer, this home exudes a welcoming & comfortable sophistication. Well-appointed eat-in kitchen w access to the covered BBQ deck &...
Secluded, south facing, nicely set back from River Road, this 4-bed, 2 & 1/2 bath home is positioned on a 1-acre treed, well landscaped lot w great curb appeal & easy access to downtown. Entering through the foyer, this home exudes a welcoming & comfortable sophistication. Well-appointed eat-in kitchen w access to the covered BBQ deck & formal dining room. Step down to your spacious living room w large windows allowing for an abundance of light. The family room (addition in 2000) has its own private balcony overlooking Greenbelt farmland & an impressive yard. The large primary suite upstairs features a 3-piece en-suite & stunning views of the backyard. The backyard is a true private oasis retreat w a full-sized tennis court, portable fireplace & fire-pit + relaxing seating area, perfect for entertaining. Public access to the Rideau River allows you to walk directly from your backyard to the riverfront. Rear access to 2 parks. Attached 2-car garage. 24 hour irrevocable on all offers.
Property Details
Size
Parking
Lot
Build
Rooms
Foyer
6′2″ x 8′5″
Living room/Fireplace
20′4″ x 22′2″
Dining Rm
14′4″ x 12′10″
Kitchen
11′1″ x 23′8″
Bath 2-Piece
4′6″ x 9′9″
Laundry Rm
4′0″ x 6′9″
Ownership Details
Ownership
Taxes
Source
Listing Brokerage
For Sale Nearby

- 3,500 - 5,000 Sq. Ft.
- 6
- 4
Sold Nearby

- 4
- 1

- 3
- 2

- 3
- 3

- 3
- 3

- 3
- 1

- 3
- 2

- 3
- 2

- 3
- 2
Listing information provided in part by the Ottawa Real Estate Board for personal, non-commercial use by viewers of this site and may not be reproduced or redistributed. Copyright © OREB. All rights reserved.
Information is deemed reliable but is not guaranteed accurate by OREB®. The information provided herein must only be used by consumers that have a bona fide interest in the purchase, sale, or lease of real estate.







