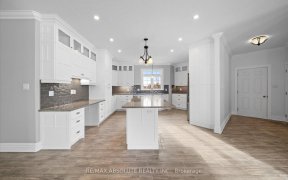


Welcome to Munster!! If you're looking for a 4 bed/2.5 bath that has been impeccably taken care of in a family friendly neighborhood...look no further!!! This gorgeous home has countless upgrades w/an amazing 2-storey addition Primary Bedroom suite w/cathedral ceilings, over-sized walk in closet, and 5-piece ensuite incl. jacuzzi tub....
Welcome to Munster!! If you're looking for a 4 bed/2.5 bath that has been impeccably taken care of in a family friendly neighborhood...look no further!!! This gorgeous home has countless upgrades w/an amazing 2-storey addition Primary Bedroom suite w/cathedral ceilings, over-sized walk in closet, and 5-piece ensuite incl. jacuzzi tub. Three add'l generous sized bedrooms and full bath. The main floor features a spacious living and dining room area, gleaming hardwood floors & large windows that flood the home in natural light. The kitchen boasts lovely cabinetry, breakfast bar, ss appliances and separate eating area. Fully finished basement w/den & powder room. Entertain friends and family in the backyard oasis beautifully landscaped w/multiple decks complete with a hot tub. Only minutes to Stittsville or Kanata or grab the express bus to downtown that is only minutes from your front door. No conveyance of offers until Wednesday, May 26th, 2021. We will be presenting offers at 4 p.m.
Property Details
Size
Parking
Lot
Build
Rooms
Foyer
6′1″ x 6′4″
Living Rm
13′0″ x 14′9″
Dining Rm
10′2″ x 11′0″
Kitchen
13′7″ x 11′8″
Family Rm
13′9″ x 15′0″
Eating Area
9′0″ x 10′2″
Ownership Details
Ownership
Taxes
Source
Listing Brokerage
For Sale Nearby
Sold Nearby

- 4
- 3

- 4
- 3

- 5
- 3

- 5
- 3

- 4
- 2

- 4
- 2

- 5
- 2

- 5
- 2
Listing information provided in part by the Ottawa Real Estate Board for personal, non-commercial use by viewers of this site and may not be reproduced or redistributed. Copyright © OREB. All rights reserved.
Information is deemed reliable but is not guaranteed accurate by OREB®. The information provided herein must only be used by consumers that have a bona fide interest in the purchase, sale, or lease of real estate.








