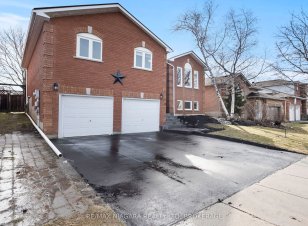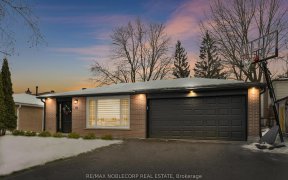
49 Metcalf Crescent
Metcalf Crescent, Rural New Tecumseth, New Tecumseth, ON, L0G 1W0



Nestled in a welcoming crescent, this stunning all-brick raised bungalow offers an exceptional blend of comfort and convenience. As you approach, the captivating front facade invites you into a bright, open-concept living space illuminated by large windows. The inviting dining area sets the stage for memorable family gatherings, while the... Show More
Nestled in a welcoming crescent, this stunning all-brick raised bungalow offers an exceptional blend of comfort and convenience. As you approach, the captivating front facade invites you into a bright, open-concept living space illuminated by large windows. The inviting dining area sets the stage for memorable family gatherings, while the expansive kitchen boasts an impressive 8-foot island with granite countertops, newer stainless steel appliances, and a cozy breakfast nook overlooking the backyard. The main floor features a 4-piece bathroom and three spacious bedrooms, one of which is a primary retreat complete with a walk-in closet and a luxurious 3-piece ensuite featuring trendy tiles and a sleek glass shower. Descending to the lower level, you'll find a spacious rec-room bathed in natural light, highlighted by a charming brick natural gas fireplace, perfect for entertaining. This level also includes a fourth bedroom and a roughed-in 3-piece bathroom, offering an excellent opportunity for customization. Additional features include a large double-car garage with direct access to the lower level and a recently paved driveway. The expansive backyard is an entertainers dream, featuring a massive deck with an outdoor kitchen which includes a built-in BBQ, and space for a mini fridge. Raised garden beds, a fire pit area, and a storage shed complete this outdoor oasis. Recent updates to the home include all new high-end windows throughout (2022), a new front door and glass patio doors (2022), a new roof (2024), and a paved driveway (2021). In close proximity to schools, shopping, community centres, walking trails, this home is an ideal choice for family seeking convenience and a sense of community.
Property Details
Size
Parking
Lot
Build
Heating & Cooling
Utilities
Ownership Details
Ownership
Taxes
Source
Listing Brokerage
Book A Private Showing
For Sale Nearby
Sold Nearby

- 2500 Sq. Ft.
- 3
- 3

- 4
- 2

- 1,100 - 1,500 Sq. Ft.
- 5
- 2

- 5
- 2

- 1,500 - 2,000 Sq. Ft.
- 4
- 3

- 3
- 2

- 3
- 2

- 3
- 2
Listing information provided in part by the Toronto Regional Real Estate Board for personal, non-commercial use by viewers of this site and may not be reproduced or redistributed. Copyright © TRREB. All rights reserved.
Information is deemed reliable but is not guaranteed accurate by TRREB®. The information provided herein must only be used by consumers that have a bona fide interest in the purchase, sale, or lease of real estate.







