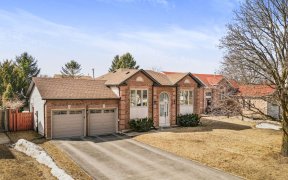


Extensively renovated, upgraded, refinished throughout is this 3+2 bedroom raised bungalow which easily caters to the large or extended family. Basement already set up as with a 2 bedroom inlaw suite. Mature lot in quiet neighbourhood close to most amenities / conveniences. Features include new flooring (3/4" hardwood, LVP laminate), new...
Extensively renovated, upgraded, refinished throughout is this 3+2 bedroom raised bungalow which easily caters to the large or extended family. Basement already set up as with a 2 bedroom inlaw suite. Mature lot in quiet neighbourhood close to most amenities / conveniences. Features include new flooring (3/4" hardwood, LVP laminate), new 5" trim, upgraded jambs, doors & hardware, new kitchen cabinetry and quartz counter top, 3 stainless steel appliances, steel tile roof, 200 amp. electrical panel, 2 new renovated bathrooms one with infloor heating, new H.E. furnace and central air conditioning unit (2018), new windows (except 2 in bsmt), new pool pump (2017), new safety cover and liner (2018), huge walk-out deck (maintained yearly), fully fenced rear yard, original sand point well exist for auxilliary uses, new unistone front entry / patio (2017), new electric light fixtures all with LED lighting, new drywall ceiling in basement living / dining room with roxol insulation .... Did they
Property Details
Size
Parking
Build
Heating & Cooling
Utilities
Rooms
Living
11′1″ x 14′2″
Dining
8′4″ x 9′11″
Kitchen
8′8″ x 11′4″
Breakfast
8′4″ x 6′11″
Prim Bdrm
12′4″ x 11′0″
Br
8′11″ x 11′4″
Ownership Details
Ownership
Taxes
Source
Listing Brokerage
For Sale Nearby
Sold Nearby

- 700 - 1,100 Sq. Ft.
- 5
- 2

- 5
- 2

- 3
- 2

- 1,100 - 1,500 Sq. Ft.
- 5
- 2

- 3
- 2

- 5
- 2

- 3
- 2

- 1,100 - 1,500 Sq. Ft.
- 5
- 2
Listing information provided in part by the Toronto Regional Real Estate Board for personal, non-commercial use by viewers of this site and may not be reproduced or redistributed. Copyright © TRREB. All rights reserved.
Information is deemed reliable but is not guaranteed accurate by TRREB®. The information provided herein must only be used by consumers that have a bona fide interest in the purchase, sale, or lease of real estate.








