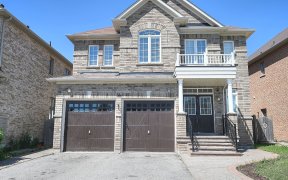
49 Matthew Harrison St
Matthew Harrison St, Castlemore Crossing, Brampton, ON, L6P 3H3



2 Story Semi-Detached With 3 Bedrooms With 3 Washrooms. Double Door Entrance, 9' Ceiling, Separate Entrance To Basement. No Side Walk. Extra Deed, Fully Fence Lot....
2 Story Semi-Detached With 3 Bedrooms With 3 Washrooms. Double Door Entrance, 9' Ceiling, Separate Entrance To Basement. No Side Walk. Extra Deed, Fully Fence Lot.
Property Details
Size
Parking
Build
Heating & Cooling
Utilities
Rooms
Living
10′8″ x 18′3″
Dining
10′8″ x 18′3″
Kitchen
8′0″ x 10′0″
Breakfast
10′0″ x 10′3″
Prim Bdrm
12′1″ x 16′7″
2nd Br
9′1″ x 10′0″
Ownership Details
Ownership
Taxes
Source
Listing Brokerage
For Sale Nearby
Sold Nearby

- 1,500 - 2,000 Sq. Ft.
- 4
- 4

- 1900 Sq. Ft.
- 4
- 4

- 1,500 - 2,000 Sq. Ft.
- 5
- 4

- 6
- 4

- 1,500 - 2,000 Sq. Ft.
- 4
- 4

- 7
- 4

- 2,000 - 2,500 Sq. Ft.
- 4
- 3

- 2654 Sq. Ft.
- 6
- 5
Listing information provided in part by the Toronto Regional Real Estate Board for personal, non-commercial use by viewers of this site and may not be reproduced or redistributed. Copyright © TRREB. All rights reserved.
Information is deemed reliable but is not guaranteed accurate by TRREB®. The information provided herein must only be used by consumers that have a bona fide interest in the purchase, sale, or lease of real estate.







