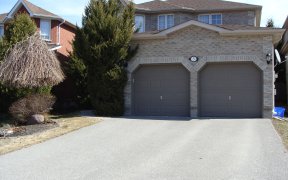
49 Dunnett Dr
Dunnett Dr, Forest Hill - Ardagh Bluffs, Barrie, ON, L4N 0J6



This 2,341 Sq Ft 2-Storey Home Is In A Sought-After Area In The Ardagh Bluffs Community. This Outstanding Community Boasts Ep Greenspace And Walking Nature Trails To Enjoy All Year Round. This Family Home Features 4 Generous Size Bedrooms, 3.1 Baths And A Well-Appointed Floor Plan With Designer Finishes And Quality Construction...
This 2,341 Sq Ft 2-Storey Home Is In A Sought-After Area In The Ardagh Bluffs Community. This Outstanding Community Boasts Ep Greenspace And Walking Nature Trails To Enjoy All Year Round. This Family Home Features 4 Generous Size Bedrooms, 3.1 Baths And A Well-Appointed Floor Plan With Designer Finishes And Quality Construction Throughout. The Stunning Renovated Kitchen Is Perfect For Entertaining With A Large Center Island. And Much More Central Vac, Dishwasher, Dryer, Refrigerator, Stove Exclude; All Hair Salon Items And Equippment
Property Details
Size
Parking
Build
Rooms
Living
10′9″ x 15′2″
Kitchen
16′2″ x 19′0″
Family
9′11″ x 18′4″
Office
7′11″ x 10′9″
Laundry
6′3″ x 7′11″
Prim Bdrm
10′11″ x 18′10″
Ownership Details
Ownership
Taxes
Source
Listing Brokerage
For Sale Nearby
Sold Nearby

- 4
- 4

- 4
- 4

- 1,100 - 1,500 Sq. Ft.
- 3
- 3

- 3
- 2

- 4
- 3

- 2,000 - 2,500 Sq. Ft.
- 5
- 4

- 4
- 4

- 4
- 3
Listing information provided in part by the Toronto Regional Real Estate Board for personal, non-commercial use by viewers of this site and may not be reproduced or redistributed. Copyright © TRREB. All rights reserved.
Information is deemed reliable but is not guaranteed accurate by TRREB®. The information provided herein must only be used by consumers that have a bona fide interest in the purchase, sale, or lease of real estate.







