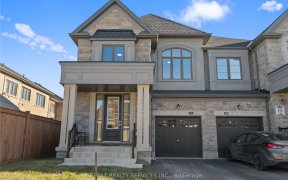
49 Colony Trail Blvd
Colony Trail Blvd, Rural East Gwillimbury, East Gwillimbury, ON, L9N 1C7



This charming home offers the perfect canvas for a new owner to bring their unique vision to life. This 3 + 1 bedroom, 3-bathroom bungalow is nestled on a spacious ravine lot with mature trees & backing onto green space, offering a perfect blend of comfort, convenience, and natural beauty. On the main floor you will find a large living &...
This charming home offers the perfect canvas for a new owner to bring their unique vision to life. This 3 + 1 bedroom, 3-bathroom bungalow is nestled on a spacious ravine lot with mature trees & backing onto green space, offering a perfect blend of comfort, convenience, and natural beauty. On the main floor you will find a large living & dining area and eat in kitchen with California shutters, as well as a primary bedroom featuring a 2-piece ensuite. The walk-out basement is complete with a gas fireplace, large living area, an additional bedroom, bathroom, plenty of storage and its own separate entrance. This home is nestled in the quiet community of Holland Landing but also conveniently located close to highway 404, Go Station, hospital, and major retail plazas. Walk out basement backing onto green space. Situated in close proximity to the 404, hospital, Go Station, Costco, and various retail outlets, New A/C (2024), patio door (2024), metal roof (2015) with 50 year warranty.
Property Details
Size
Parking
Build
Heating & Cooling
Utilities
Rooms
Living
11′5″ x 13′8″
Dining
11′5″ x 13′8″
Kitchen
13′3″ x 18′12″
Br
14′2″ x 10′10″
2nd Br
9′10″ x 11′3″
3rd Br
9′0″ x 9′10″
Ownership Details
Ownership
Taxes
Source
Listing Brokerage
For Sale Nearby
Sold Nearby

- 1,100 - 1,500 Sq. Ft.
- 5
- 3

- 3
- 4

- 6
- 4

- 5
- 4

- 4
- 4

- 3
- 2

- 4
- 3

- 3
- 3
Listing information provided in part by the Toronto Regional Real Estate Board for personal, non-commercial use by viewers of this site and may not be reproduced or redistributed. Copyright © TRREB. All rights reserved.
Information is deemed reliable but is not guaranteed accurate by TRREB®. The information provided herein must only be used by consumers that have a bona fide interest in the purchase, sale, or lease of real estate.







