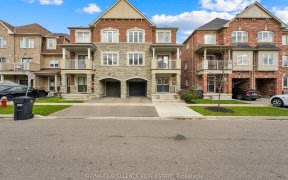
49 Chalkfarm Crescent
Chalkfarm Crescent, Northwest Sandalwood Parkway, Brampton, ON, L7A 3W1



Absolutely Gorgeous And Spotless, Totally Upgraded, 5 Bedroom And 4 Washroom, Newly Painted, Very Clean, New Floor, Main Floor Has 9 Ft. Ceiling And Comes With Hardwood Flooring On Main Level And 2nd Floor. Tiles In Foyer And Kitchen. Gourmet Custom Kitchen And Backsplash With Island And With Built-In Cooler. Elfs, S/S Fridge, S/S Stove,...
Absolutely Gorgeous And Spotless, Totally Upgraded, 5 Bedroom And 4 Washroom, Newly Painted, Very Clean, New Floor, Main Floor Has 9 Ft. Ceiling And Comes With Hardwood Flooring On Main Level And 2nd Floor. Tiles In Foyer And Kitchen. Gourmet Custom Kitchen And Backsplash With Island And With Built-In Cooler. Elfs, S/S Fridge, S/S Stove, S.S B/I Dishwasher, S/S B/I Microwave, Wine Cooler, Chandeliers, Washer & Dryer, Hwt Rented, Gazebo With Light Sys, Heater, Tv, Sound Sys, Fire Pit, Heated Fish Pond With Light Sys, Hot Tub.
Property Details
Size
Parking
Build
Rooms
Living
Living Room
Family
Family Room
Dining
Dining Room
Kitchen
Kitchen
Laundry
Laundry
Prim Bdrm
Primary Bedroom
Ownership Details
Ownership
Taxes
Source
Listing Brokerage
For Sale Nearby
Sold Nearby

- 5
- 5

- 6
- 4

- 2,500 - 3,000 Sq. Ft.
- 5
- 4

- 2500 Sq. Ft.
- 5
- 5

- 5
- 5

- 2,000 - 2,500 Sq. Ft.
- 6
- 4

- 2,500 - 3,000 Sq. Ft.
- 6
- 4

- 4
- 4
Listing information provided in part by the Toronto Regional Real Estate Board for personal, non-commercial use by viewers of this site and may not be reproduced or redistributed. Copyright © TRREB. All rights reserved.
Information is deemed reliable but is not guaranteed accurate by TRREB®. The information provided herein must only be used by consumers that have a bona fide interest in the purchase, sale, or lease of real estate.







