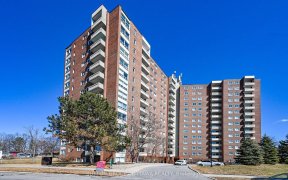


Tranquility & Luxury in Rothwell Heights! This impressive & extensively updated 3+1-bedroom home in the prestigious Rothwell Heights neighbourhood offers a captivating blend of style, comfort, and natural beauty. Nestled on a sprawling 0.89-acre landscaped lot, this serene retreat is perfect for relaxing, unwinding, and entertaining. The...
Tranquility & Luxury in Rothwell Heights! This impressive & extensively updated 3+1-bedroom home in the prestigious Rothwell Heights neighbourhood offers a captivating blend of style, comfort, and natural beauty. Nestled on a sprawling 0.89-acre landscaped lot, this serene retreat is perfect for relaxing, unwinding, and entertaining. The sun-filled interior features an open living & dining room, a family room and a spacious kitchen with a generous eating area overlooking the backyard oasis. The main floor primary suite is a true sanctuary, with cathedral ceilings, a door to the garden, and many windows allowing you to immerse in nature. Elegant staircases leading to the second floor include two large bedrooms with vaulted ceilings, a sitting area, and a full bathroom. The finished lower level offers a huge recreation area, bedroom, and gym. The backyard is your paradise with lush gardens and majestic trees for extra privacy. Move-in ready!, Flooring: Hardwood, Flooring: Ceramic, Flooring: Carpet Wall To Wall
Property Details
Size
Parking
Build
Heating & Cooling
Utilities
Rooms
Foyer
6′9″ x 10′3″
Kitchen
8′7″ x 13′4″
Primary Bedroom
14′6″ x 18′7″
Sitting
5′6″ x 7′1″
Sunroom
10′0″ x 17′9″
Family Room
11′4″ x 13′2″
Ownership Details
Ownership
Taxes
Source
Listing Brokerage
For Sale Nearby
Sold Nearby

- 4
- 2

- 2
- 1

- 2
- 1

- 2
- 1

- 2
- 1

- 2
- 1

- 3
- 2

- 2
- 1
Listing information provided in part by the Ottawa Real Estate Board for personal, non-commercial use by viewers of this site and may not be reproduced or redistributed. Copyright © OREB. All rights reserved.
Information is deemed reliable but is not guaranteed accurate by OREB®. The information provided herein must only be used by consumers that have a bona fide interest in the purchase, sale, or lease of real estate.








