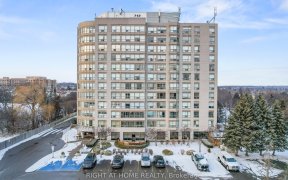


Don't miss the opportunity to own this unique home located in the highly sought-after Fallingbrook neighborhood. This stunning property boasts a mature setting, offering both charm and convenience. Step into the modern open concept kitchen and family room, perfectly designed to suit today's lifestyle. The kitchen features solid cherry...
Don't miss the opportunity to own this unique home located in the highly sought-after Fallingbrook neighborhood. This stunning property boasts a mature setting, offering both charm and convenience. Step into the modern open concept kitchen and family room, perfectly designed to suit today's lifestyle. The kitchen features solid cherry cabinets, providing ample workspace and storage, complemented by elegant granite countertops and a spacious granite peninsula. Hardwood flooring throughout the main level adds warmth and sophistication to the living space, which includes a cozy gas fireplace in the living room, a convenient 2-piece powder room, a separate dining area, and a practical mudroom with direct garage access. Upstairs, you'll find a generously sized Master bedroom complete with a 3-piece ensuite, his and her closets, and vanities. In addition, there are two more spacious bedrooms, well-appointed 4-piece bathroom and a large open concept laundry room combination office space. Perfect for those working from home. The lower level of the home is fully finished, providing a comfortable and functional space for relaxation and entertainment. It features a rec-room, a convenient 3-piece bathroom and ample storage space. If all of this weren't enough, the backyard is a private oasis that will surely take your breath away. Spend your leisure days on the deck or patio area, surrounded by mature trees and beautifully landscaped perennial gardens. It's your own little paradise, a rare find that new homes simply can't replicate. This property is a must-see for anyone in search of a quality home in a premium location. Don't hesitate; schedule your viewing today!
Property Details
Size
Parking
Build
Heating & Cooling
Utilities
Rooms
Dining
10′0″ x 15′9″
Kitchen
20′8″ x 10′2″
Living
10′6″ x 12′7″
Bathroom
Bathroom
Prim Bdrm
10′6″ x 14′11″
Br
9′3″ x 10′6″
Ownership Details
Ownership
Taxes
Source
Listing Brokerage
For Sale Nearby
Sold Nearby

- 1,500 - 2,000 Sq. Ft.
- 3
- 4

- 4
- 3

- 2866 Sq. Ft.
- 4
- 4

- 4
- 3

- 4
- 4

- 2,000 - 2,500 Sq. Ft.
- 4
- 3

- 5
- 3

- 3,000 - 3,500 Sq. Ft.
- 4
- 3
Listing information provided in part by the Toronto Regional Real Estate Board for personal, non-commercial use by viewers of this site and may not be reproduced or redistributed. Copyright © TRREB. All rights reserved.
Information is deemed reliable but is not guaranteed accurate by TRREB®. The information provided herein must only be used by consumers that have a bona fide interest in the purchase, sale, or lease of real estate.








