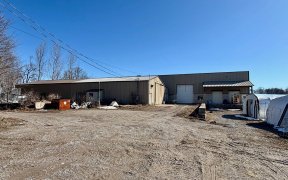
49 Antiquary Rd
Antiquary Rd, Rural Eldon, Kawartha Lakes, ON, K0M 2B0



Simply Move In & Enjoy The Kawartha Life! Situated On A Deep 50Ftx240Ft Lot With Single Car Garage, In Antiquary Beach Lakeside Neighborhood. Well Maintained Throughout This Bright Airy Open Concept 2 Bed 2 Bath Year Round Home Offers Slate Floors, Pot Lights, Steel Roof, Maintenance Free Vinyl Siding, Propane Fire Place With Field Stone...
Simply Move In & Enjoy The Kawartha Life! Situated On A Deep 50Ftx240Ft Lot With Single Car Garage, In Antiquary Beach Lakeside Neighborhood. Well Maintained Throughout This Bright Airy Open Concept 2 Bed 2 Bath Year Round Home Offers Slate Floors, Pot Lights, Steel Roof, Maintenance Free Vinyl Siding, Propane Fire Place With Field Stone Surround, Primary Bedroom With Semi-Ensuite And Walk Out To Private Deck. A Fantastic Starter Or Retirement Opportunity!
Property Details
Size
Parking
Build
Rooms
Foyer
4′11″ x 9′6″
Living
16′4″ x 17′0″
Kitchen
10′9″ x 12′1″
Laundry
10′6″ x 10′9″
Prim Bdrm
11′5″ x 12′1″
2nd Br
7′10″ x 12′9″
Ownership Details
Ownership
Taxes
Source
Listing Brokerage
For Sale Nearby
Sold Nearby

- 2
- 1

- 3
- 1

- 2
- 1

- 1
- 1

- 2
- 1

- 1,500 - 2,000 Sq. Ft.
- 3
- 1

- 3
- 1

- 700 - 1,100 Sq. Ft.
- 3
- 1
Listing information provided in part by the Toronto Regional Real Estate Board for personal, non-commercial use by viewers of this site and may not be reproduced or redistributed. Copyright © TRREB. All rights reserved.
Information is deemed reliable but is not guaranteed accurate by TRREB®. The information provided herein must only be used by consumers that have a bona fide interest in the purchase, sale, or lease of real estate.







