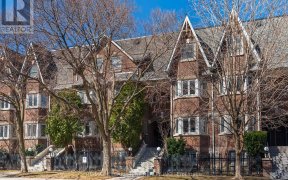


Welcome to this stunning corner unit townhouse in the heart of King West, one of Toronto's trendiest neighborhoods. This beautifully appointed home offers 1270 sqft. of interior living space, thoughtfully designed to maximize comfort and style. The townhouse features 2 spacious bedrooms, 3 modern bathrooms and 2 patios. The open-concept...
Welcome to this stunning corner unit townhouse in the heart of King West, one of Toronto's trendiest neighborhoods. This beautifully appointed home offers 1270 sqft. of interior living space, thoughtfully designed to maximize comfort and style. The townhouse features 2 spacious bedrooms, 3 modern bathrooms and 2 patios. The open-concept living and dining areas are perfectly positioned to take full advantage of an abundance of natural light, creating a warm and inviting atmosphere throughout. The contemporary kitchen boasts high end finishes and ample counter space, making it a joy for home chefs. The corner unit location allows for additional privacy & serenity. Beyond the home, you'll find yourself steps from some of the city's best restaurants, cafes and parks, offering an endless array of dining and entertainment options. Commuters will appreciate the easy access to transit & major highways, making travel effortless whether you're heading downtown or out of the city. Stainless Steel Fridge, Electric Stove, Microwave/Fan & Dishwasher. Electrical Light Fixtures. Window Coverings. Stacked Washer & Dryer. Patio Floor Tiles. Furnace and A/C Replaced in 2016
Property Details
Size
Parking
Condo
Build
Heating & Cooling
Rooms
Living
13′2″ x 14′0″
Dining
9′6″ x 10′6″
Kitchen
9′3″ x 12′4″
Prim Bdrm
13′1″ x 18′11″
2nd Br
12′2″ x 13′1″
Ownership Details
Ownership
Condo Policies
Taxes
Condo Fee
Source
Listing Brokerage
For Sale Nearby
Sold Nearby

- 2
- 3

- 2
- 3

- 1,200 - 1,399 Sq. Ft.
- 2
- 3

- 1,200 - 1,399 Sq. Ft.
- 2
- 3

- 2
- 3

- 1300 Sq. Ft.
- 2
- 3

- 2
- 3

- 1
- 1
Listing information provided in part by the Toronto Regional Real Estate Board for personal, non-commercial use by viewers of this site and may not be reproduced or redistributed. Copyright © TRREB. All rights reserved.
Information is deemed reliable but is not guaranteed accurate by TRREB®. The information provided herein must only be used by consumers that have a bona fide interest in the purchase, sale, or lease of real estate.








