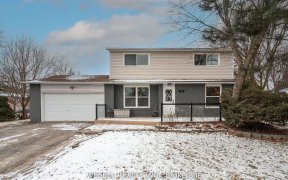
Spacious Fully Updated Detached 4 Bdrm, 3 Bthrm House In The Heart Of Newmarket! Backing To School Yard/Park/Tennis Court! 3.5" Hardwood Floors (Main & 2nd Flr), Oak Veneer Staircase, Pot Lights! Eat In Kitchen W/ Granite Counter, Ss Applncs, W/O To Side Deck. Close To Shops, St.Paul & Rogers Schools. Walk To Fairy Lake Park, Yonge St., &...
Spacious Fully Updated Detached 4 Bdrm, 3 Bthrm House In The Heart Of Newmarket! Backing To School Yard/Park/Tennis Court! 3.5" Hardwood Floors (Main & 2nd Flr), Oak Veneer Staircase, Pot Lights! Eat In Kitchen W/ Granite Counter, Ss Applncs, W/O To Side Deck. Close To Shops, St.Paul & Rogers Schools. Walk To Fairy Lake Park, Yonge St., & Main St. Over Size Garage W/ Indoor Access! Furnace (2020), Ac (2017). Wooden Deck With A Private Fenced Backyard. All Elfs, Window Coverings, S/S Fridge, S/S Stove, S/S Dish Washer, Built In Microwave, Washer & Dryer. All Measurements Are Approximate. Hwt Is Rental.
Property Details
Size
Parking
Rooms
Living
11′3″ x 15′6″
Dining
8′11″ x 9′8″
Kitchen
8′7″ x 15′5″
Prim Bdrm
12′7″ x 13′10″
2nd Br
8′11″ x 11′9″
3rd Br
8′11″ x 11′11″
Ownership Details
Ownership
Taxes
Source
Listing Brokerage
For Sale Nearby
Sold Nearby

- 4
- 3

- 4
- 4

- 3
- 4

- 4
- 3

- 4
- 3

- 4
- 3

- 5
- 3

- 3
- 3
Listing information provided in part by the Toronto Regional Real Estate Board for personal, non-commercial use by viewers of this site and may not be reproduced or redistributed. Copyright © TRREB. All rights reserved.
Information is deemed reliable but is not guaranteed accurate by TRREB®. The information provided herein must only be used by consumers that have a bona fide interest in the purchase, sale, or lease of real estate.








