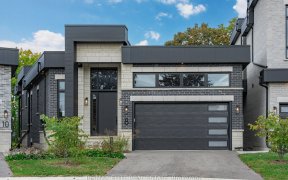


Welcome To "Forrest Townhomes On Duffins Creek" These 4 Yr New Luxury Freehold Towns Are Nestled Amongst Multi Million Dollar Homes. Most Desired Location, Walking Distance To Pickering Village & Top Ranked Schools. Main Floor Boast Hardwood Floors,9Ft Ceilings, Upgraded Potlights For Ample Lighting And Modern Open Concept Layout...
Welcome To "Forrest Townhomes On Duffins Creek" These 4 Yr New Luxury Freehold Towns Are Nestled Amongst Multi Million Dollar Homes. Most Desired Location, Walking Distance To Pickering Village & Top Ranked Schools. Main Floor Boast Hardwood Floors,9Ft Ceilings, Upgraded Potlights For Ample Lighting And Modern Open Concept Layout W/Private Walk Out To Balcony Off The Living Room Overlooking Conservation Area. Chefs Kitchen Offers Granite Counters, Breakfast Bar/Island, Backsplash, Extended Cabinets/Pantry & Eat In Area. The Oak Staircase Adds A Touch Of Elegance And Leads To 3 Upper Flr Bedrooms. Primary Features W/I Closet W/ Ensuite Bath And Overlooks The Serene Views Of Greenery. Finished Lower Level W/ Separate Entrance Offers An Additional 4th Bedroom W/ Ensuite Bath. Direct Access From Garage To Home. Convenient 2nd Floor Laundry. Close To All Amenities Shopping, Transit, Schools & Parks .
Property Details
Size
Parking
Build
Rooms
Living
19′1″ x 12′0″
Dining
19′1″ x 12′0″
Kitchen
12′0″ x 10′0″
Breakfast
12′0″ x 7′9″
Prim Bdrm
10′8″ x 12′9″
2nd Br
7′8″ x 12′0″
Ownership Details
Ownership
Taxes
Source
Listing Brokerage
For Sale Nearby
Sold Nearby

- 3
- 3

- 4
- 4

- 1,500 - 2,000 Sq. Ft.
- 3
- 3

- 1888 Sq. Ft.
- 4
- 4

- 4
- 3

- 4
- 4

- 1,500 - 2,000 Sq. Ft.
- 4
- 4

- 1,500 - 2,000 Sq. Ft.
- 4
- 4
Listing information provided in part by the Toronto Regional Real Estate Board for personal, non-commercial use by viewers of this site and may not be reproduced or redistributed. Copyright © TRREB. All rights reserved.
Information is deemed reliable but is not guaranteed accurate by TRREB®. The information provided herein must only be used by consumers that have a bona fide interest in the purchase, sale, or lease of real estate.








