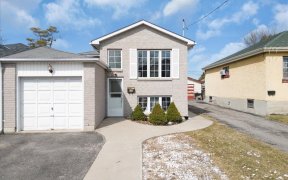


Great Opportunity To Own A Charming Starter Home In A Sought After Neighborhood Close To Several Schools, Shopping, 401 And Hospital. Ideal For Families. Premium Corner Lot With Attached 4 Car Driveway, Fully Fenced Yard With Storage Shed. Separate Entrance To A Fully Finished Basement Complete With Brand New 4Pc Bath. This 3 Br Home,...
Great Opportunity To Own A Charming Starter Home In A Sought After Neighborhood Close To Several Schools, Shopping, 401 And Hospital. Ideal For Families. Premium Corner Lot With Attached 4 Car Driveway, Fully Fenced Yard With Storage Shed. Separate Entrance To A Fully Finished Basement Complete With Brand New 4Pc Bath. This 3 Br Home, Has Plenty Of Space And Has Been Well Cared For. Large Eat In Kitchen With A W/O To A Deck With Plenty Of Room And Privacy For Entertaining. Main Floor Has A Convenient Br Or Convert Into A Main Floor Office. Spacious Living And Dining Room Combo With Large Window. This Home Is Move In Ready. Main And Upper Windows, Furnace, Ac, Wiring And Plumbing Completed In 2016. Newer Driveway And Fencing Installed. Open House Saturday May 13th, 1-4Pm
Property Details
Size
Parking
Build
Heating & Cooling
Utilities
Rooms
Dining
12′4″ x 15′2″
Living
12′4″ x 15′2″
Kitchen
9′11″ x 17′5″
Br
8′2″ x 9′7″
2nd Br
11′2″ x 13′9″
3rd Br
8′6″ x 11′1″
Ownership Details
Ownership
Taxes
Source
Listing Brokerage
For Sale Nearby
Sold Nearby

- 5
- 2

- 2
- 1

- 3
- 1

- 4
- 3

- 4
- 2

- 3
- 1

- 3
- 2

- 4
- 2
Listing information provided in part by the Toronto Regional Real Estate Board for personal, non-commercial use by viewers of this site and may not be reproduced or redistributed. Copyright © TRREB. All rights reserved.
Information is deemed reliable but is not guaranteed accurate by TRREB®. The information provided herein must only be used by consumers that have a bona fide interest in the purchase, sale, or lease of real estate.








