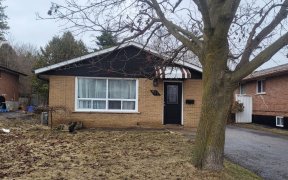
487 Lancelot Crescent
Lancelot Crescent, Eastdale, Oshawa, ON, L1K 1J9



Sun-Filled Home On Lovely South Facing Corner Lot In Popular Eastdale. Family Friendly Community, Close To Schools, All Amenities, Steps To Harmony Creek Trail & Minutes To Hwy 401. Good Sized Rooms, Plenty Of Natural Light & Pot Lights Throughout. Main Kitchen Offers S/S Fridge, Addn'l Drawer Fridge, Induction Range W/ Sous Vide...
Sun-Filled Home On Lovely South Facing Corner Lot In Popular Eastdale. Family Friendly Community, Close To Schools, All Amenities, Steps To Harmony Creek Trail & Minutes To Hwy 401. Good Sized Rooms, Plenty Of Natural Light & Pot Lights Throughout. Main Kitchen Offers S/S Fridge, Addn'l Drawer Fridge, Induction Range W/ Sous Vide Function, Dishwasher, Two-In-One Washer/Dryer & Pass-Through To Dr. Primary Bdrm Has Rare 2-Pc En-Suite, Wall-To-Wall Mirrored Closet. Walkout Basement W/ Sep Entrance To Fenced Backyard & Above Grade Windows, 3-Pc Bath, S/S Fridge, Washer & Dryer. Most Windows (16), He Furnace (13), Shingles (15), Ac (15), Hardwood On 2nd Flr (16). Parking For 3 Cars. 2 Driveways.
Property Details
Size
Parking
Build
Rooms
Kitchen
8′11″ x 12′5″
Dining
12′6″ x 8′6″
Living
17′9″ x 11′10″
Prim Bdrm
12′3″ x 15′11″
2nd Br
9′5″ x 8′11″
3rd Br
10′8″ x 8′11″
Ownership Details
Ownership
Taxes
Source
Listing Brokerage
For Sale Nearby
Sold Nearby

- 4
- 2

- 4
- 4

- 5
- 4

- 3
- 2


- 6
- 5

- 3
- 2

- 3
- 2
Listing information provided in part by the Toronto Regional Real Estate Board for personal, non-commercial use by viewers of this site and may not be reproduced or redistributed. Copyright © TRREB. All rights reserved.
Information is deemed reliable but is not guaranteed accurate by TRREB®. The information provided herein must only be used by consumers that have a bona fide interest in the purchase, sale, or lease of real estate.







