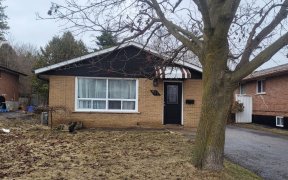


Location, Location, Location. Ravine Lot In The O'neill Community Of Oshawa, After 53 Years Loved & Cherished By The Original Owners, This Home Is Looking For A New Family. Tucked Away On A Beautiful Tree Lined Street You Would Think You Were In The Country & Not In The Middle Of A City. The Reverse Pie Lot Offers Picturesque Privacy, A 2...
Location, Location, Location. Ravine Lot In The O'neill Community Of Oshawa, After 53 Years Loved & Cherished By The Original Owners, This Home Is Looking For A New Family. Tucked Away On A Beautiful Tree Lined Street You Would Think You Were In The Country & Not In The Middle Of A City. The Reverse Pie Lot Offers Picturesque Privacy, A 2 Tiered Lot & Park Like Setting. Enjoyed From The Upper Deck Or Lower Walk Out. Welcoming Walkway Leads You To The Unique Entry Of This Home. As You Enter The Spacious Foyer, With A Custom Stone Wall, The Upper Level Features Eat In Kitchen, Separate Dining & Living & 2 Bedrooms (Was 3/Easily Converted Back) & A 4Pc Bath While The Lower Level Walk Out With Its Large Windows, Wood Fireplace, Home Office, 2nd Bathroom, Laundry & Storage Room Provides Lots Of Space For The Entire Family. For The Hobbyist, The Double Car Garage Provides A Separate Entrance To An Under Garage Workshop Below Measuring 20.5Ft By 19.5Ft & Access To The Basement. This Home Is Definitely Not To Be Missed, All Appliances (As Is), Summer Closing
Property Details
Size
Parking
Rooms
Living
13′10″ x 14′9″
Dining
10′7″ x 14′6″
Kitchen
10′2″ x 13′10″
Prim Bdrm
12′2″ x 21′7″
2nd Br
11′8″ x 15′11″
Family
23′11″ x 24′8″
Ownership Details
Ownership
Taxes
Source
Listing Brokerage
For Sale Nearby
Sold Nearby

- 4
- 2

- 4
- 2

- 1,500 - 2,000 Sq. Ft.
- 3
- 2

- 5
- 3

- 4
- 1

- 5
- 4

- 2000 Sq. Ft.
- 3
- 2

- 4
- 1
Listing information provided in part by the Toronto Regional Real Estate Board for personal, non-commercial use by viewers of this site and may not be reproduced or redistributed. Copyright © TRREB. All rights reserved.
Information is deemed reliable but is not guaranteed accurate by TRREB®. The information provided herein must only be used by consumers that have a bona fide interest in the purchase, sale, or lease of real estate.








