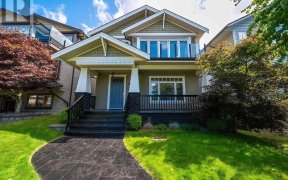
4862 Bessborough Dr
Bessborough Dr, Burnaby, Burnaby, BC, V5C 1L3



Water, city & mountain views. Private, quiet & rarely available. Perched on the edge of Capitol Hill's Conservation Area, this well-maintained 5-bed, 3-bath, 2,503 sqft family home offers sweeping westward views of Burrard Inlet & beyond. The expansive living-dining area features soaring 11´ vaulted ceilings, exposed beams & a wall of... Show More
Water, city & mountain views. Private, quiet & rarely available. Perched on the edge of Capitol Hill's Conservation Area, this well-maintained 5-bed, 3-bath, 2,503 sqft family home offers sweeping westward views of Burrard Inlet & beyond. The expansive living-dining area features soaring 11´ vaulted ceilings, exposed beams & a wall of glass framing a lush, tree-lined neighborhood. The kitchen & eating area open to a level, south-facing backyard, perfect for BBQs & entertaining. A space-saving spiral staircase maximizes square footage, while the flexible lower level offers full-height ceilings, a 4pc bath, 2 beds, den, family room & 1 of 2 gas fireplaces-ideal for family or easily suited for rental income. Detached garage & ample storage. A rare offering. OPEN HOUSE SUN APR 6, 1-3 PM (id:54626)
Additional Media
View Additional Media
Property Details
Size
Parking
Build
Heating & Cooling
Ownership Details
Ownership
Book A Private Showing
Open House Schedule
SUN
06
APR
Sunday
April 06, 2025
1:00p.m. to 3:00p.m.
For Sale Nearby
The trademarks REALTOR®, REALTORS®, and the REALTOR® logo are controlled by The Canadian Real Estate Association (CREA) and identify real estate professionals who are members of CREA. The trademarks MLS®, Multiple Listing Service® and the associated logos are owned by CREA and identify the quality of services provided by real estate professionals who are members of CREA.








