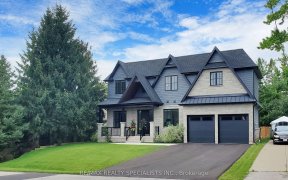
485 Patricia Dr
Patricia Dr, South West Oakville, Oakville, ON, L6K 1L9



Located in the heart of Central Oakville on a quiet tree lined street, surrounded by recent custom built homes, this private 60 x 127 foot lot is an ideal location to build your dream home (or renovate the current bungalow). Close to the lake, downtown Oakville, parks and shopping, this is a highly sought after neighbourhood. A great...
Located in the heart of Central Oakville on a quiet tree lined street, surrounded by recent custom built homes, this private 60 x 127 foot lot is an ideal location to build your dream home (or renovate the current bungalow). Close to the lake, downtown Oakville, parks and shopping, this is a highly sought after neighbourhood. A great opportunity!
Property Details
Size
Parking
Build
Heating & Cooling
Utilities
Rooms
Kitchen
8′0″ x 10′9″
Living
13′3″ x 13′9″
Dining
8′7″ x 11′5″
Prim Bdrm
8′11″ x 13′10″
Br
9′3″ x 11′8″
Br
8′2″ x 9′3″
Ownership Details
Ownership
Taxes
Source
Listing Brokerage
For Sale Nearby

- 1,100 - 1,500 Sq. Ft.
- 5
- 2
Sold Nearby

- 3,000 - 3,500 Sq. Ft.
- 5
- 5

- 3,000 - 3,500 Sq. Ft.
- 5
- 5

- 1,500 - 2,000 Sq. Ft.
- 3
- 2

- 1,100 - 1,500 Sq. Ft.
- 3
- 3

- 11500 Sq. Ft.
- 5
- 2

- 2,500 - 3,000 Sq. Ft.
- 4
- 4

- 3,000 - 3,500 Sq. Ft.
- 4
- 4

- 3,500 - 5,000 Sq. Ft.
- 5
- 5
Listing information provided in part by the Toronto Regional Real Estate Board for personal, non-commercial use by viewers of this site and may not be reproduced or redistributed. Copyright © TRREB. All rights reserved.
Information is deemed reliable but is not guaranteed accurate by TRREB®. The information provided herein must only be used by consumers that have a bona fide interest in the purchase, sale, or lease of real estate.






