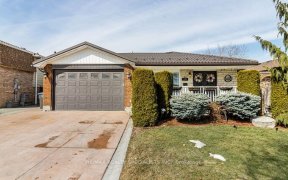


True Pride Of Ownership & Elegance Unravel Throughout The Walls Of This Meticulously Maintained Bungalow. Open Foyer With Skylight For Loads Of Natural Sunlight. Newly Renovated Kitchen With Wolf Stove, Stainless Steel Appliances, Custom Cabinetry, Quartz Countertop, & Custom Backsplash. Cozy Up In The Lower Level With Your Quintessential...
True Pride Of Ownership & Elegance Unravel Throughout The Walls Of This Meticulously Maintained Bungalow. Open Foyer With Skylight For Loads Of Natural Sunlight. Newly Renovated Kitchen With Wolf Stove, Stainless Steel Appliances, Custom Cabinetry, Quartz Countertop, & Custom Backsplash. Cozy Up In The Lower Level With Your Quintessential Gas Fireplace Or Fulfill All Of Your Entertaining Needs In Your Large Recreation Room Sitting At Your Astonishing Wet Bar Stainless Steel Fridge, Stainless Steel Stove, Stainless Steel Built-In Dishwasher, Microwave, Washer, Dryer, All Window Coverings, All Electrical Light Fixtures, Basement Fridge, & Basement Stove. Exc: Rods/Curtains In Bdrms, Living/Dining
Property Details
Size
Parking
Build
Rooms
Living
12′6″ x 15′9″
Dining
8′11″ x 12′6″
Kitchen
10′6″ x 17′11″
Prim Bdrm
12′6″ x 13′3″
2nd Br
8′11″ x 12′6″
3rd Br
9′8″ x 13′7″
Ownership Details
Ownership
Taxes
Source
Listing Brokerage
For Sale Nearby
Sold Nearby

- 1,500 - 2,000 Sq. Ft.
- 3
- 2

- 1,500 - 2,000 Sq. Ft.
- 4
- 2

- 4
- 2

- 7
- 6

- 4
- 3

- 4
- 3

- 4
- 3

- 1,100 - 1,500 Sq. Ft.
- 3
- 2
Listing information provided in part by the Toronto Regional Real Estate Board for personal, non-commercial use by viewers of this site and may not be reproduced or redistributed. Copyright © TRREB. All rights reserved.
Information is deemed reliable but is not guaranteed accurate by TRREB®. The information provided herein must only be used by consumers that have a bona fide interest in the purchase, sale, or lease of real estate.








