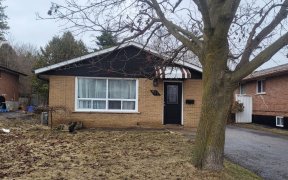


Family-Size Custom Kitchen with island, Quartz Countertops and pot lights (2022), Located in the North End. Main floor features open floor plan with plenty of natural light, 4-Pc Main Washroom & 3 Generous-Size Bdrms W/Engineered Hdwd Flooring(2021). Separate Entrance to bsmt with 2 spacious bedrooms, kitchenette and bathroom with large...
Family-Size Custom Kitchen with island, Quartz Countertops and pot lights (2022), Located in the North End. Main floor features open floor plan with plenty of natural light, 4-Pc Main Washroom & 3 Generous-Size Bdrms W/Engineered Hdwd Flooring(2021). Separate Entrance to bsmt with 2 spacious bedrooms, kitchenette and bathroom with large glass shower. Private Rear Yard W/Fruit Trees & Patio Area on a 140' deep lot. Attached shed behind garage. All New Windows(2020) & Front Door (2022). Close To Public Transit, Schools, Parks, Walking Trails, Hospital And Shops. 2 Fridges, S/S Stove (2022), s/s Range Hood (2022), S/S Dishwasher (2022), white stove, washer and dryer (2020) and all Elfs. The Listing Agent Is The Owner On Title Of The Property Listed.
Property Details
Size
Parking
Build
Heating & Cooling
Utilities
Rooms
Kitchen
11′7″ x 16′9″
Living
11′4″ x 17′11″
Dining
11′4″ x 17′11″
Prim Bdrm
11′5″ x 11′10″
2nd Br
8′5″ x 9′1″
3rd Br
8′11″ x 9′7″
Ownership Details
Ownership
Taxes
Source
Listing Brokerage
For Sale Nearby
Sold Nearby

- 3
- 1

- 6
- 2

- 5
- 2

- 4
- 2

- 3
- 2

- 4
- 2

- 5
- 2

- 4
- 2
Listing information provided in part by the Toronto Regional Real Estate Board for personal, non-commercial use by viewers of this site and may not be reproduced or redistributed. Copyright © TRREB. All rights reserved.
Information is deemed reliable but is not guaranteed accurate by TRREB®. The information provided herein must only be used by consumers that have a bona fide interest in the purchase, sale, or lease of real estate.








